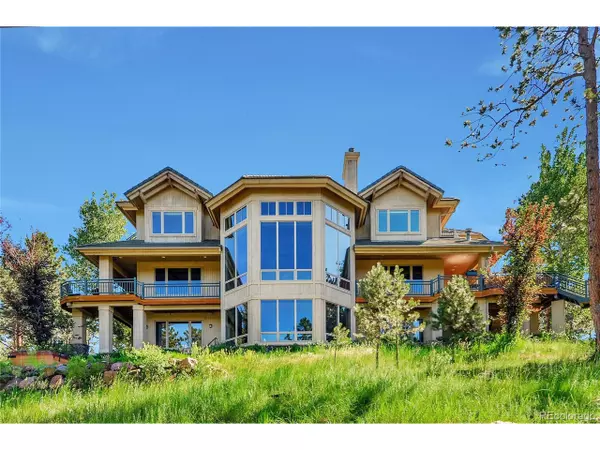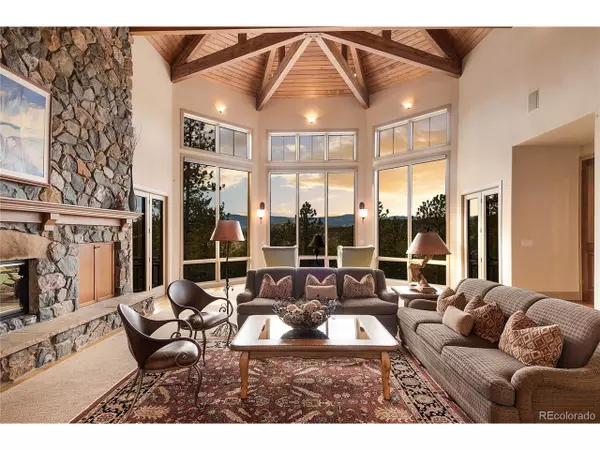$2,175,000
$2,349,000
7.4%For more information regarding the value of a property, please contact us for a free consultation.
5 Beds
7 Baths
7,419 SqFt
SOLD DATE : 11/13/2019
Key Details
Sold Price $2,175,000
Property Type Single Family Home
Sub Type Residential-Detached
Listing Status Sold
Purchase Type For Sale
Square Footage 7,419 sqft
Subdivision Genesee
MLS Listing ID 2264061
Sold Date 11/13/19
Style Chalet
Bedrooms 5
Full Baths 5
Half Baths 2
HOA Fees $200/mo
HOA Y/N true
Abv Grd Liv Area 5,639
Originating Board REcolorado
Year Built 1997
Annual Tax Amount $10,286
Lot Size 35.030 Acres
Acres 35.03
Property Description
Wow, what an opportunity to own your own slice of Paradise in Genesee with this custom home situated on 35 Acres! The location is perfect with its proximity to downtown Denver in 30 minutes and an hour to so many world class ski resorts. The interior offers beautiful architectural details including a wood & beam ceiling in the Great Room and a 20' wall of windows to enjoy the Ponderosa's & Aspens in the foreground of the majestic peaks of Mt. Evans. And the icing on the cake is an awesome firepit deck to relax and enjoy the privacy & tranquility the lot offers while taking in the beauty of the spectacular sunsets!
Location
State CO
County Jefferson
Community Clubhouse, Tennis Court(S), Pool, Fitness Center, Hiking/Biking Trails
Area Suburban Mountains
Zoning A-2
Direction I-70 West, take exit 256. Turn left at the top of the ramp. Cross over highway turn right on Genesee Ridge Road. Left on Foothills Drive South. Left on Juniper Ct. Continue through Cul-Del-Sac, fork to the left and home on the right hand side.
Rooms
Basement Full, Partially Finished, Walk-Out Access
Primary Bedroom Level Upper
Bedroom 2 Main
Bedroom 3 Lower
Bedroom 4 Upper
Bedroom 5 Upper
Interior
Interior Features Eat-in Kitchen, Open Floorplan, Pantry, Walk-In Closet(s), Kitchen Island
Heating Radiant
Cooling Ceiling Fan(s)
Fireplaces Type 2+ Fireplaces, Gas, Gas Logs Included, Living Room, Family/Recreation Room Fireplace, Primary Bedroom
Fireplace true
Window Features Window Coverings,Double Pane Windows
Appliance Self Cleaning Oven, Double Oven, Dishwasher, Refrigerator, Microwave, Disposal
Exterior
Exterior Feature Gas Grill, Balcony, Hot Tub Included
Garage Spaces 3.0
Community Features Clubhouse, Tennis Court(s), Pool, Fitness Center, Hiking/Biking Trails
Utilities Available Natural Gas Available
Waterfront false
View Mountain(s), Foothills View
Roof Type Concrete
Street Surface Paved
Porch Patio, Deck
Building
Lot Description Cul-De-Sac, Sloped, Rock Outcropping
Story 2
Sewer Other Water/Sewer, Community
Water City Water, Other Water/Sewer
Level or Stories Two
Structure Type Wood/Frame,Stone,Wood Siding
New Construction false
Schools
Elementary Schools Ralston
Middle Schools Bell
High Schools Golden
School District Jefferson County R-1
Others
HOA Fee Include Trash,Snow Removal
Senior Community false
SqFt Source Appraiser
Special Listing Condition Private Owner
Read Less Info
Want to know what your home might be worth? Contact us for a FREE valuation!

Amerivest Pro-Team
yourhome@amerivest.realestateOur team is ready to help you sell your home for the highest possible price ASAP

Bought with Camber Realty, LTD
Get More Information

Real Estate Company







