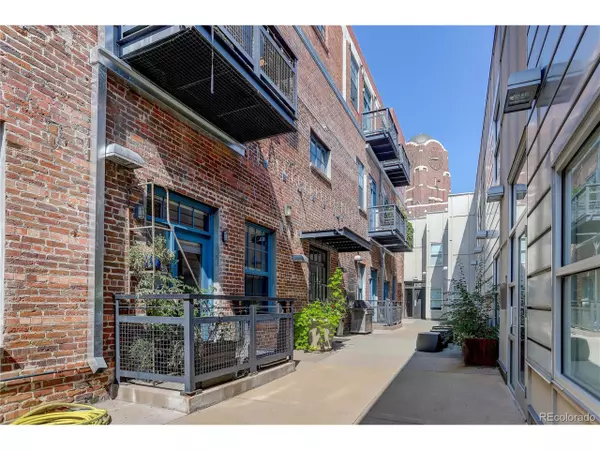$560,607
$550,000
1.9%For more information regarding the value of a property, please contact us for a free consultation.
2 Beds
1 Bath
1,250 SqFt
SOLD DATE : 09/10/2021
Key Details
Sold Price $560,607
Property Type Townhouse
Sub Type Attached Dwelling
Listing Status Sold
Purchase Type For Sale
Square Footage 1,250 sqft
Subdivision Rino
MLS Listing ID 7442720
Sold Date 09/10/21
Style Contemporary/Modern,Ranch
Bedrooms 2
Full Baths 1
HOA Fees $395/mo
HOA Y/N true
Abv Grd Liv Area 1,250
Originating Board REcolorado
Year Built 1933
Annual Tax Amount $2,789
Lot Size 0.490 Acres
Acres 0.49
Property Description
Rare historic brick loft full of character and light, located on the southeast corner of the iconic Benjamin Moore Paints Building. Bonus: this unit comes with not one BUT two covered reserved parking spaces in the secured parking lot adjacent to the building. Upon entering, you are greeted by the super cool and unique original fire escape rolling door, that leads to one of the bedrooms. Down the hall is the quaint full bathroom and laundry area (the combo washer/dryer unit stays with the home). There's room for your home office needs in the hall, and the master bedroom has a roomy walk-in closet. Around the corner is the spacious great room that flows seamlessly from the dining area, to the living room and kitchen. The 14 feet ceilings, exposed brick walls, concrete pillars, and hardwood floors give this unit loads of charm. Open the Juliet balcony door for fresh air and a view of the Downtown Denver skyline. Have a bike? No problem, you can store it in the community bike storage room in the basement. You'll also get your own 4 X 8 storage unit in the basement. There's a sunny outdoor common area complete with gas grill, when you want to chill and grill with friends. And you're in the center of all things RiNo here-dining, shopping, yoga/exercise studios, galleries, entertainment and fun! Or you can walk to the next Rockies game. The possibilities are endless. Come take a look to see if this might be your next perfect home!
Location
State CO
County Denver
Community Extra Storage, Elevator
Area Metro Denver
Zoning R-MU-30
Direction Navigation apps will bring you right to this iconic building, and there's street parking around the building for showings. Building entry door is off Walnut St. Secured parking garage is adjacent to the building across the alley.
Rooms
Primary Bedroom Level Main
Master Bedroom 11x11
Bedroom 2 Main 8x12
Interior
Interior Features Open Floorplan, Loft
Heating Forced Air
Cooling Central Air
Window Features Window Coverings
Appliance Dishwasher, Refrigerator, Washer, Dryer, Microwave, Disposal
Exterior
Exterior Feature Gas Grill
Parking Features >8' Garage Door
Garage Spaces 2.0
Community Features Extra Storage, Elevator
Utilities Available Electricity Available, Cable Available
View City
Roof Type Tar/Gravel,Other,Flat
Street Surface Paved
Handicap Access Accessible Approach with Ramp, No Stairs, Accessible Elevator Installed
Building
Lot Description Historic District
Faces South
Story 1
Sewer City Sewer, Public Sewer
Water City Water
Level or Stories One
Structure Type Brick/Brick Veneer,Concrete
New Construction false
Schools
Elementary Schools Gilpin
Middle Schools Bruce Randolph
High Schools East
School District Denver 1
Others
HOA Fee Include Trash,Snow Removal,Maintenance Structure,Water/Sewer,Hazard Insurance
Senior Community false
SqFt Source Assessor
Special Listing Condition Private Owner
Read Less Info
Want to know what your home might be worth? Contact us for a FREE valuation!

Amerivest Pro-Team
yourhome@amerivest.realestateOur team is ready to help you sell your home for the highest possible price ASAP

Bought with NON MLS PARTICIPANT








