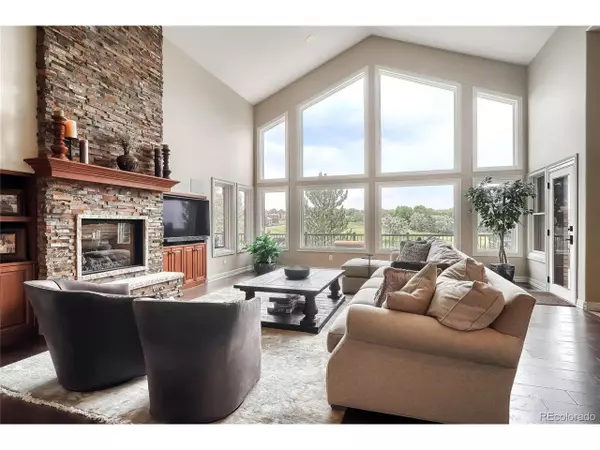$2,700,000
$2,850,000
5.3%For more information regarding the value of a property, please contact us for a free consultation.
5 Beds
4 Baths
5,238 SqFt
SOLD DATE : 09/14/2021
Key Details
Sold Price $2,700,000
Property Type Single Family Home
Sub Type Residential-Detached
Listing Status Sold
Purchase Type For Sale
Square Footage 5,238 sqft
Subdivision Glenmoor Of Cherry Hills
MLS Listing ID 2731401
Sold Date 09/14/21
Style Contemporary/Modern,Ranch
Bedrooms 5
Full Baths 1
Half Baths 1
Three Quarter Bath 2
HOA Fees $275/mo
HOA Y/N true
Abv Grd Liv Area 2,619
Originating Board REcolorado
Year Built 1993
Annual Tax Amount $14,108
Lot Size 0.990 Acres
Acres 0.99
Property Description
This is the one - rare main floor master bedroom home on private cul de sac in gated Glenmoor Country Club with walkout lower level and expansive views of the water and golf course! A new concrete tile roof, flagstone path, front door with 3 pin lock system and new exterior elevation have all been added to give the home an elegant entrance. Step into the vaulted 2 story great room with wide plank wood floors, stacked stone fireplace and built ins which opens to the kitchen and breakfast nook. The fully appointed kitchen includes all new Wolf/Sub Zero appliances, 2 beverage fridges, walk in pantry, butler's pantry and easy access to the built in grill and deck. Located on the main floor is the tranquil master suite with remodeled bathroom, heated floors and walk in closet. You can access the new Trex wrap- around deck from the master bedroom or great room and enjoy evenings around the built in gas fire pit or in your own "outdoor living room" complete with TV and outdoor speakers. The main floor has a newly renovated laundry room, office with built ins and dining room. You will love the fully remodeled lower level that features a gas fireplace wall, wet bar with 2 beverage fridges, family room and game room. Walk out from 2 different locations to the beautiful patio that has been finished with a "dry ceiling" and wood soffit. All 4 downstairs bedrooms are light filled and have spacious closets. One bedroom has an ensuite bath with heated floors and custom makeup vanity. The guest bath features gorgeous tile and heated floors. In the center of the home is a magnificent hickory staircase with forged wrought iron rails that was custom built on site. All the interior doors are solid core with oil rubbed bronze hardware. Come enjoy the resort lifestyle this home offers complete with a rare, flat, large yard - perfect for kids/entertaining. Radon mitigation, new electric panel, newer furnace. Join Glenmoor Country Club without the waiting list when you purchase this home!
Location
State CO
County Arapahoe
Community Gated
Area Metro Denver
Direction Please present business card to guard gate for showings.
Rooms
Basement Full, Partially Finished, Walk-Out Access, Built-In Radon
Primary Bedroom Level Main
Bedroom 2 Lower
Bedroom 3 Lower
Bedroom 4 Lower
Bedroom 5 Lower
Interior
Interior Features Open Floorplan, Pantry, Walk-In Closet(s), Wet Bar, Kitchen Island
Heating Forced Air
Cooling Central Air, Ceiling Fan(s)
Fireplaces Type 2+ Fireplaces, Gas Logs Included
Fireplace true
Appliance Double Oven, Dishwasher, Refrigerator, Washer, Dryer, Microwave, Disposal
Laundry Main Level
Exterior
Exterior Feature Gas Grill
Garage Spaces 3.0
Community Features Gated
Waterfront false
View Water
Roof Type Cement Shake
Porch Patio, Deck
Building
Lot Description Cul-De-Sac, On Golf Course, Near Golf Course
Faces West
Story 1
Foundation Slab
Sewer City Sewer, Public Sewer
Water City Water
Level or Stories One
Structure Type Brick/Brick Veneer,Stucco
New Construction false
Schools
Elementary Schools Cherry Hills Village
Middle Schools West
High Schools Cherry Creek
School District Cherry Creek 5
Others
HOA Fee Include Trash,Security
Senior Community false
Special Listing Condition Private Owner
Read Less Info
Want to know what your home might be worth? Contact us for a FREE valuation!

Amerivest Pro-Team
yourhome@amerivest.realestateOur team is ready to help you sell your home for the highest possible price ASAP

Bought with Compass - Denver
Get More Information

Real Estate Company







