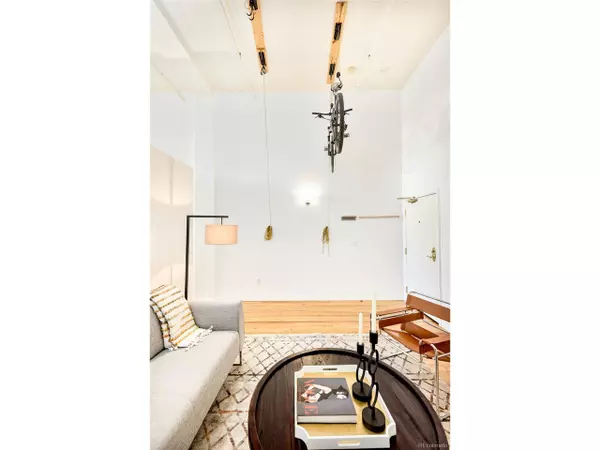$330,000
$330,000
For more information regarding the value of a property, please contact us for a free consultation.
1 Bed
1 Bath
896 SqFt
SOLD DATE : 11/05/2021
Key Details
Sold Price $330,000
Property Type Townhouse
Sub Type Attached Dwelling
Listing Status Sold
Purchase Type For Sale
Square Footage 896 sqft
Subdivision Downtown
MLS Listing ID 8655103
Sold Date 11/05/21
Style Ranch
Bedrooms 1
Full Baths 1
HOA Fees $599/mo
HOA Y/N true
Abv Grd Liv Area 896
Originating Board REcolorado
Year Built 1903
Annual Tax Amount $1,771
Lot Size 1.130 Acres
Acres 1.13
Property Description
Revel in this rare opportunity to enjoy a piece of the past in this stunning condominium unit poised in the historic Denver Dry Goods building. Architectural details blend the charm of years past with modern updates. Residents enter into a spacious living area as eyes are drawn upwards to soaring ceilings and below to handsome hardwood floors extending throughout. Brilliant natural light cascades in through expansive double-hung windows, illuminating the airy and open floorplan. A bright kitchen is highlighted by a center island and adjoins the dining area, offering the perfect space to host dinner soirees w/ guests. A sizable bedroom features ample closet space, and an updated bath includes double vanities and a washer and dryer set. The unique floorplan invites options with flexible space for a home office, guest space and great room. The secure and coveted building offers many amenities, on-site storage unit, fitness room and guest suite. Residents enjoy a convenient and central downtown location one block from the Light Rail, Convention Center and Theater District w/ Denver's best restaurants and shopping just moments away. With a walk-score of 97 this is the ideal location for the absolute best of downtown Denver living.
Location
State CO
County Denver
Community Fitness Center, Extra Storage, Elevator
Area Metro Denver
Zoning D-C
Direction Use GPS for best route.
Rooms
Primary Bedroom Level Main
Interior
Interior Features Eat-in Kitchen, Open Floorplan, Pantry, Loft, Kitchen Island
Heating Forced Air, Hot Water
Cooling Central Air
Appliance Dishwasher, Refrigerator, Washer, Dryer, Microwave
Exterior
Garage Spaces 1.0
Community Features Fitness Center, Extra Storage, Elevator
Utilities Available Electricity Available, Cable Available
View City
Roof Type Flat
Street Surface Paved
Handicap Access No Stairs, Accessible Elevator Installed
Building
Faces West
Story 1
Sewer City Sewer, Public Sewer
Water City Water
Level or Stories One
Structure Type Brick/Brick Veneer
New Construction false
Schools
Elementary Schools Greenlee
Middle Schools Compass Academy
High Schools West
School District Denver 1
Others
HOA Fee Include Trash,Snow Removal,Management,Maintenance Structure,Water/Sewer,Heat
Senior Community false
SqFt Source Assessor
Special Listing Condition Private Owner
Read Less Info
Want to know what your home might be worth? Contact us for a FREE valuation!

Amerivest Pro-Team
yourhome@amerivest.realestateOur team is ready to help you sell your home for the highest possible price ASAP

Bought with Milehimodern








