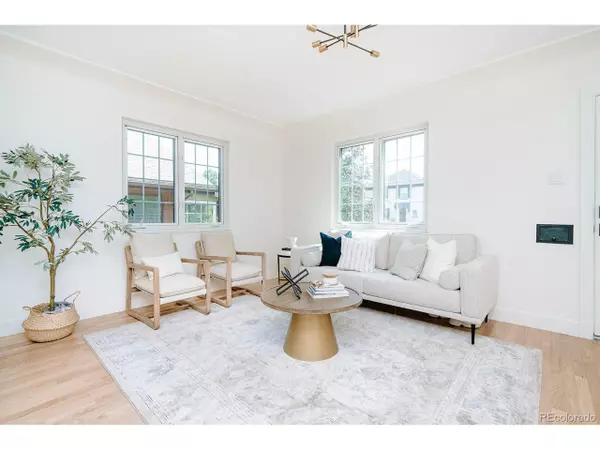$855,000
$759,000
12.6%For more information regarding the value of a property, please contact us for a free consultation.
4 Beds
2 Baths
1,700 SqFt
SOLD DATE : 09/24/2021
Key Details
Sold Price $855,000
Property Type Single Family Home
Sub Type Residential-Detached
Listing Status Sold
Purchase Type For Sale
Square Footage 1,700 sqft
Subdivision West Highland
MLS Listing ID 4945849
Sold Date 09/24/21
Style Ranch
Bedrooms 4
Full Baths 2
HOA Y/N false
Abv Grd Liv Area 875
Originating Board REcolorado
Year Built 1938
Annual Tax Amount $1,926
Lot Size 6,534 Sqft
Acres 0.15
Property Description
Perched on a hill along a quiet residential street in the heart of West Highlands, this newly remodeled charming brick home is set in one of Denver's finest locations. Tennyson Street is a short walk away and Highland Square and SloHi are very close by, so a variety of coffee shops, restaurants, entertainment venues, and boutique shops are just outside your door. This 4 bedroom 2 bathroom home has enjoyed a fresh remodel while still retaining its charm and is light, bright, and ready to move into. A perfect blend of old world charm with modern day conveniences. The appealing iron front gate leads into the front yard and up to an inviting front porch. A generously sized living room with gleaming hardwood floors and original built-ins adjoins the beautifully designed eat-in kitchen, where you'll enjoy brand new cabinetry, stainless appliances and a view of the backyard. The totally remodeled bathroom with built-in storage cabinets, spacious hallway closet and 2 bedrooms, including a generously sized primary bedroom, completes the main floor. The basement consists of a family room, 2 bedrooms each with large egress windows, laundry room, and an enormous remodeled bathroom. The large private backyard is a perfect space for entertaining, and is complete an automatic sprinkler system. An oversized one car garage and additional alley parking is an extra convenience. Come enjoy all the West Highlands has to offer in this amazing home.
Location
State CO
County Denver
Area Metro Denver
Zoning U-SU-B
Rooms
Basement Full
Primary Bedroom Level Main
Bedroom 2 Main
Bedroom 3 Basement
Bedroom 4 Basement
Interior
Interior Features Eat-in Kitchen
Heating Forced Air
Cooling Central Air
Window Features Double Pane Windows
Appliance Dishwasher, Refrigerator, Washer, Dryer
Laundry In Basement
Exterior
Garage Spaces 1.0
Fence Fenced
Waterfront false
Roof Type Composition
Handicap Access Level Lot
Porch Patio
Building
Lot Description Level
Story 1
Sewer City Sewer, Public Sewer
Water City Water
Level or Stories One
Structure Type Wood/Frame,Brick/Brick Veneer
New Construction false
Schools
Elementary Schools Edison
Middle Schools Strive Sunnyside
High Schools North
School District Denver 1
Others
Senior Community false
Read Less Info
Want to know what your home might be worth? Contact us for a FREE valuation!

Amerivest Pro-Team
yourhome@amerivest.realestateOur team is ready to help you sell your home for the highest possible price ASAP

Bought with Capital Property Group LLC
Get More Information

Real Estate Company







