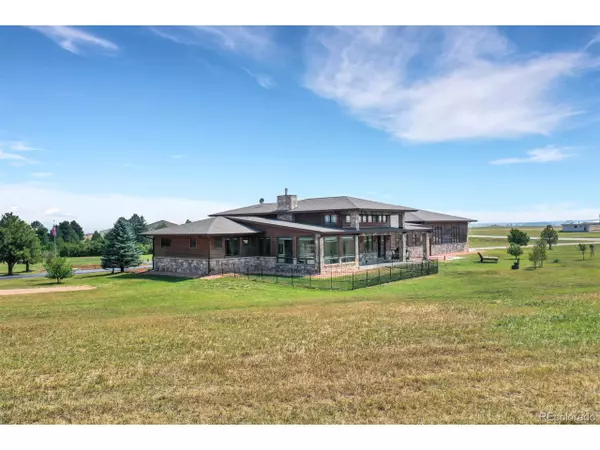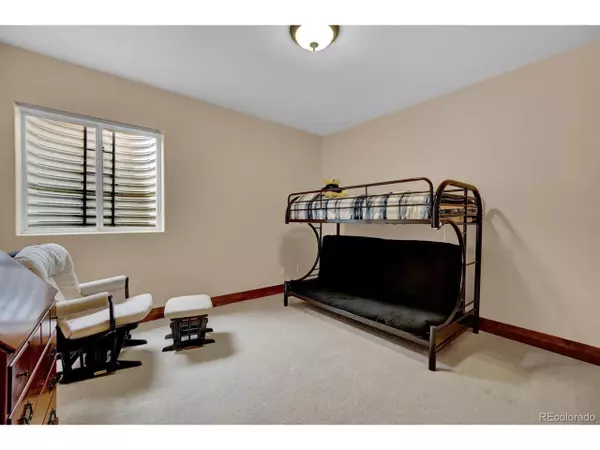$1,050,000
$1,050,000
For more information regarding the value of a property, please contact us for a free consultation.
5 Beds
4 Baths
4,685 SqFt
SOLD DATE : 10/25/2021
Key Details
Sold Price $1,050,000
Property Type Single Family Home
Sub Type Residential-Detached
Listing Status Sold
Purchase Type For Sale
Square Footage 4,685 sqft
Subdivision Kelly Air Park
MLS Listing ID 7678762
Sold Date 10/25/21
Style Ranch
Bedrooms 5
Full Baths 3
Three Quarter Bath 1
HOA Fees $133/ann
HOA Y/N true
Abv Grd Liv Area 3,531
Originating Board REcolorado
Year Built 2008
Annual Tax Amount $3,642
Lot Size 4.000 Acres
Acres 4.0
Property Description
Show this Beautifully appointed Mid-Century Modern custom home on the AIR PARK crosswind runway. Enjoy the privacy & fresh air of Elbert & HIGH FLYING upgrades including: Russian Birch from floor to ceiling, Scottish stained glass, a great open floor plan for entertaining, a beautiful kitchen with enormous walk-in pantry and his & hers offices, beautiful hardwood floors throughout, are recently refinished, 6 panel doors, 9 foot beamed, ceilings with custom crown molding enhance the living space. An attached 2500sf+ (40' x 50') hangar/garage/workshop with a 41'6" single door, in-floor radiant heat, drive-thru access and an adjoining 2-1/2 car oversized garage will fully accommodate all the big toys! Amazing outdoor covered patios, cedar siding and custom stone work abound. There is a fabulous garden area with thriving strawberry plants and raspberry bushes, apple, and pine trees all on 4 acres, with 360 Degree Views to include the majestic views of Pikes Peak! Come see it to believe it!
Location
State CO
County Elbert
Area Metro Denver
Zoning PUD
Direction From Colorado Springs: North on Hwy 83 to Gillian Ave, East to Cherry Creek Rd, South to Steele Ave, East to County Rd 5, North to Kolstad Loop, East to first home on your right.
Rooms
Basement Partial
Primary Bedroom Level Main
Master Bedroom 19x13
Bedroom 2 Basement 13x13
Bedroom 3 Basement 14x12
Bedroom 4 Main 13x12
Bedroom 5 Main 13x12
Interior
Interior Features Study Area
Heating Hot Water, Radiant
Cooling Ceiling Fan(s)
Fireplaces Type Insert, Gas Logs Included
Fireplace true
Appliance Self Cleaning Oven, Double Oven, Dishwasher, Washer, Dryer, Microwave, Disposal
Laundry Main Level
Exterior
Garage Spaces 9.0
Utilities Available Electricity Available, Propane
Waterfront false
View Mountain(s), Plains View
Roof Type Composition
Street Surface Paved,Dirt,Gravel
Handicap Access Level Lot
Building
Lot Description Level
Story 1
Sewer Septic, Septic Tank
Water Well
Level or Stories One
Structure Type Wood/Frame,Wood Siding
New Construction false
Schools
Elementary Schools Elbert K-12
Middle Schools Elbert K-12
High Schools Elbert K-12
School District Elbert 200
Others
Senior Community false
SqFt Source Assessor
Special Listing Condition Private Owner
Read Less Info
Want to know what your home might be worth? Contact us for a FREE valuation!

Amerivest Pro-Team
yourhome@amerivest.realestateOur team is ready to help you sell your home for the highest possible price ASAP

Bought with NON MLS PARTICIPANT
Get More Information

Real Estate Company







