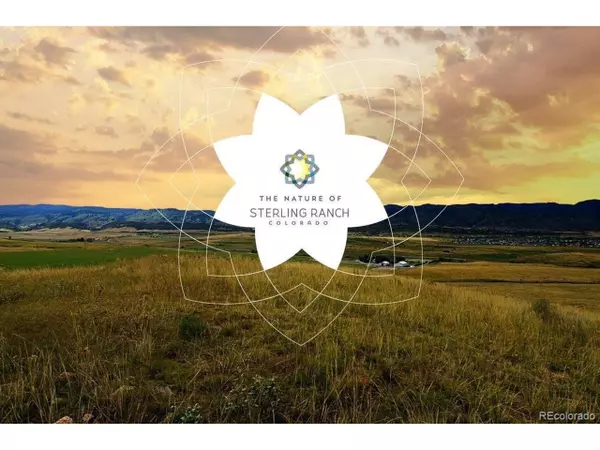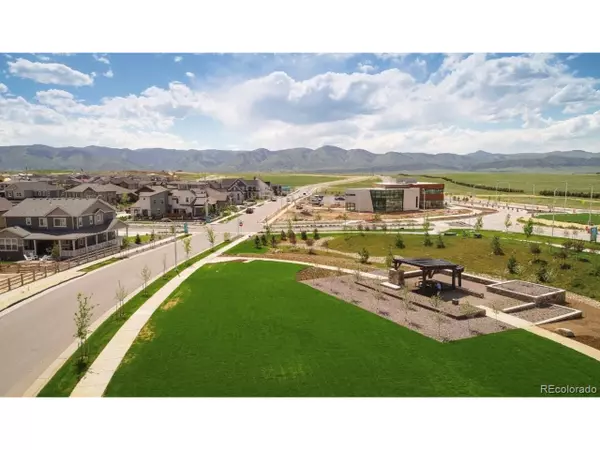$629,990
$629,990
For more information regarding the value of a property, please contact us for a free consultation.
3 Beds
2 Baths
1,667 SqFt
SOLD DATE : 12/30/2021
Key Details
Sold Price $629,990
Property Type Single Family Home
Sub Type Residential-Detached
Listing Status Sold
Purchase Type For Sale
Square Footage 1,667 sqft
Subdivision Sterling Ranch - Prospect Village
MLS Listing ID 7267169
Sold Date 12/30/21
Style Ranch
Bedrooms 3
Full Baths 2
HOA Y/N true
Abv Grd Liv Area 1,667
Originating Board REcolorado
Year Built 2021
Lot Size 5,227 Sqft
Acres 0.12
Property Description
QUICK MOVE-IN HOME TO BE COMPLETED IN DECEMBER! The Roxborough is an amazing RANCH home with 1,667 finished sq. ft. on the main level and an unfinished walkout basement that backs to open space! Chef kitchen features a large eat-in island with 42" white cabinets, granite countertops, Whirlpool stainless appliances including gas range, and a generously sized pantry. You don't want to miss the opportunity to live in this desirable home! 9' ceilings throughout and energy saving features including tankless water heater and TRANE furnace. Enjoy amazing community amenities and 30-miles of trails right outside your front door!
Location
State CO
County Douglas
Area Metro Denver
Direction NOW SELLING out of our townhome model located at 8063 Yampa River Ave. Littleton, CO 80125 - Via US-85 S/S. Santa Fe Drive: Continue onto US-85 S/S. Santa Fe Drive. Take the Titan Pkwy. exit. Turn right onto Titan Pkwy. After approximately 1 mile, take the 3rd exit at the roundabout onto Eagle River Street and continue South on Eagle River Street past the third roundabout, community is located at corner of Eagle River Street and Yampa River Avenue.
Rooms
Basement Full, Unfinished, Walk-Out Access
Primary Bedroom Level Main
Bedroom 2 Main
Bedroom 3 Main
Interior
Interior Features Eat-in Kitchen, Open Floorplan, Pantry, Walk-In Closet(s), Kitchen Island
Heating Forced Air
Cooling Central Air
Window Features Double Pane Windows
Appliance Dishwasher, Microwave, Disposal
Laundry Main Level
Exterior
Garage Spaces 2.0
Utilities Available Electricity Available
Waterfront false
View Plains View
Roof Type Composition
Porch Patio, Deck
Building
Lot Description Lawn Sprinkler System, Abuts Public Open Space
Faces Southwest
Story 1
Sewer City Sewer, Public Sewer
Water City Water
Level or Stories One
Structure Type Wood/Frame,Brick/Brick Veneer,Composition Siding
New Construction true
Schools
Elementary Schools Roxborough
Middle Schools Ranch View
High Schools Thunderridge
School District Douglas Re-1
Others
Senior Community false
SqFt Source Plans
Special Listing Condition Builder
Read Less Info
Want to know what your home might be worth? Contact us for a FREE valuation!

Amerivest Pro-Team
yourhome@amerivest.realestateOur team is ready to help you sell your home for the highest possible price ASAP

Bought with Keller Williams Preferred Realty
Get More Information

Real Estate Company







