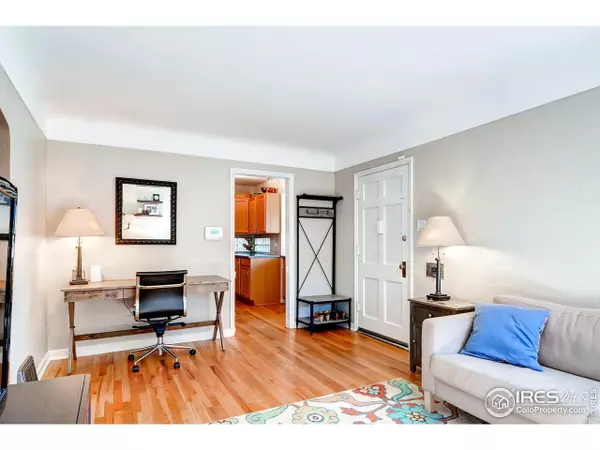$430,300
$389,900
10.4%For more information regarding the value of a property, please contact us for a free consultation.
3 Beds
2 Baths
2,024 SqFt
SOLD DATE : 11/23/2016
Key Details
Sold Price $430,300
Property Type Single Family Home
Sub Type Residential-Detached
Listing Status Sold
Purchase Type For Sale
Square Footage 2,024 sqft
Subdivision Chamberlins Colfax Add
MLS Listing ID 804238
Sold Date 11/23/16
Style Ranch
Bedrooms 3
HOA Y/N false
Abv Grd Liv Area 1,338
Originating Board IRES MLS
Year Built 1948
Annual Tax Amount $1,852
Lot Size 6,534 Sqft
Acres 0.15
Property Description
Open House 10/8 10-2pm Fantastic 3-bed, 2-bath home in Park Hill. Master BR in basement (conforming), large walk-in closet, full bath. Main level features architectural details, original hardwood floors, and 2 bedrooms with full bath. Kitchen is updated and bright with large window. There is a separate spacious dining room off the kitchen. Not included in the sq. ft. is a bonus living area in the back of the house with heat and new carpet. Fresh paint throughout. New detached 2-car garage
Location
State CO
County Denver
Area Metro Denver
Zoning E-SU-DX
Direction From I-70 - Exit onto Quebec Street, head south on Quebec until 23rd St. Right onto 23rd St., Left onto Olive St. towards 21st. Home on the right.From Colfax - Head North onto Quebec Street. Left onto 21st St. Right onto Olive St. Home o2131n the lef
Rooms
Primary Bedroom Level Basement
Master Bedroom 14x16
Kitchen Wood Floor
Interior
Heating Forced Air
Cooling Room Air Conditioner
Window Features Window Coverings
Appliance Gas Range/Oven, Dishwasher, Refrigerator, Washer, Dryer, Microwave, Disposal
Laundry In Basement
Exterior
Exterior Feature Lighting
Garage Garage Door Opener, Alley Access
Garage Spaces 2.0
Fence Fenced
Utilities Available Natural Gas Available
Waterfront false
Roof Type Composition
Street Surface Paved
Porch Patio
Parking Type Garage Door Opener, Alley Access
Building
Lot Description Curbs, Gutters, Sidewalks
Faces East
Story 1
Sewer City Sewer
Water City Water, Denver Water
Level or Stories One
Structure Type Wood/Frame
New Construction false
Schools
Elementary Schools Westerly Creek
Middle Schools Other
High Schools Washington, George
School District Denver District 1
Others
Senior Community false
Tax ID 132136012
SqFt Source Assessor
Special Listing Condition Private Owner
Read Less Info
Want to know what your home might be worth? Contact us for a FREE valuation!

Amerivest Pro-Team
yourhome@amerivest.realestateOur team is ready to help you sell your home for the highest possible price ASAP

Bought with CO-OP Non-IRES
Get More Information

Real Estate Company







