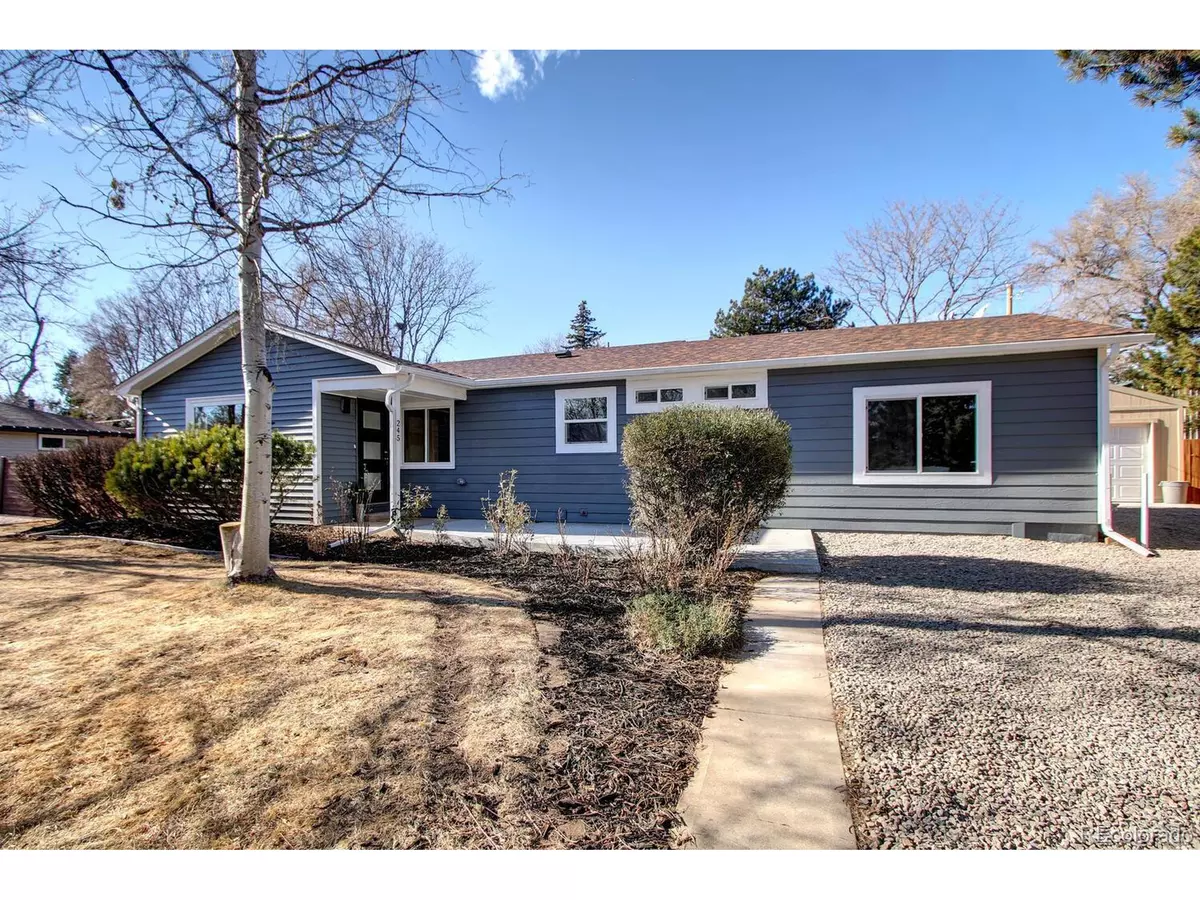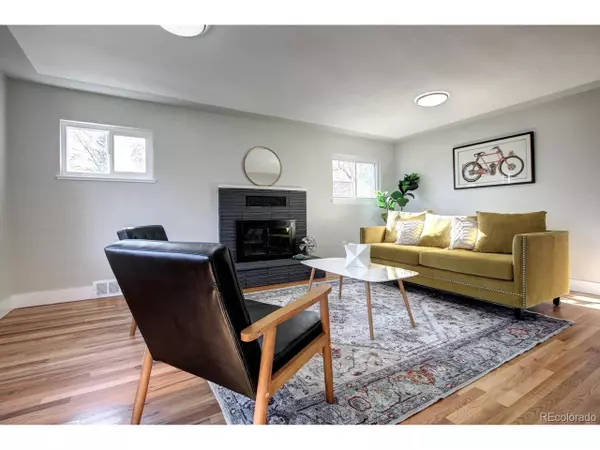$765,000
$769,950
0.6%For more information regarding the value of a property, please contact us for a free consultation.
4 Beds
3 Baths
2,384 SqFt
SOLD DATE : 01/21/2022
Key Details
Sold Price $765,000
Property Type Single Family Home
Sub Type Residential-Detached
Listing Status Sold
Purchase Type For Sale
Square Footage 2,384 sqft
Subdivision Meadowlark Hills
MLS Listing ID 1979531
Sold Date 01/21/22
Style Contemporary/Modern,Ranch
Bedrooms 4
Full Baths 2
Three Quarter Bath 1
HOA Y/N false
Abv Grd Liv Area 1,461
Originating Board REcolorado
Year Built 1953
Annual Tax Amount $1,680
Lot Size 0.290 Acres
Acres 0.29
Property Description
Truly outstanding! Beautifully restored/remodeled ranch in the best part of Meadowlark Hills. Situated on a quiet street with a park like yard, this rare opportunity to own a truly custom home is now available! The main level includes a brand new large master suite including a new custom 3/4 bath with double vanity and a walk in closet, 2 large additional bedrooms next to a fully remodeled main bath, great room, dining room, nook and beautiful new expanded custom kitchen. The lower level includes a large 4th bedroom with egress, extra large family room with adjoining space for an office, a brand new bath and huge utility/laundry/storage room. Outside you will find beautifully restored mature landscaping complimented by front and back patios, a great storage shed and a brand new 2 car garage. All systems have been updated including HVAC with central air, Plumbing and electrical. The home is filled with excellent custom updates throughout. Its rare to find a home so close to everything with perfect access to downtown and the mountains.
Note; Garage under construction and will be completed by the end of the year. Main level windows are back ordered and will be installed in early 2022. This is a great holiday present to give yourself . Definitely hurry as this one will not last!!!
Location
State CO
County Jefferson
Area Metro Denver
Rooms
Primary Bedroom Level Main
Master Bedroom 14x13
Bedroom 2 Lower 12x11
Bedroom 3 Main 11x11
Bedroom 4 Main 11x10
Interior
Interior Features Open Floorplan, Walk-In Closet(s)
Heating Forced Air
Cooling Central Air
Fireplaces Type Living Room
Fireplace true
Window Features Double Pane Windows
Appliance Dishwasher, Refrigerator, Microwave, Disposal
Laundry Lower Level
Exterior
Garage Spaces 2.0
Fence Fenced
Utilities Available Natural Gas Available, Electricity Available
Roof Type Composition
Street Surface Paved
Handicap Access Level Lot
Porch Patio
Building
Lot Description Gutters, Lawn Sprinkler System, Level
Story 1
Foundation Slab
Sewer City Sewer, Public Sewer
Water City Water
Level or Stories One
Structure Type Wood/Frame,Concrete
New Construction false
Schools
Elementary Schools South Lakewood
Middle Schools Creighton
High Schools Lakewood
School District Jefferson County R-1
Others
Senior Community false
SqFt Source Other
Read Less Info
Want to know what your home might be worth? Contact us for a FREE valuation!

Amerivest Pro-Team
yourhome@amerivest.realestateOur team is ready to help you sell your home for the highest possible price ASAP









