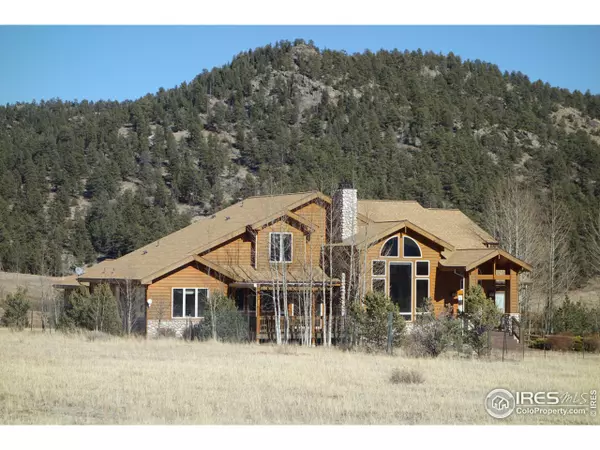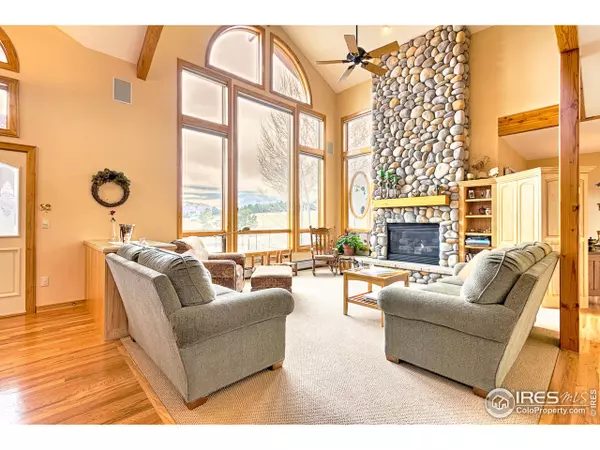$910,000
$925,000
1.6%For more information regarding the value of a property, please contact us for a free consultation.
4 Beds
5 Baths
4,720 SqFt
SOLD DATE : 05/10/2016
Key Details
Sold Price $910,000
Property Type Single Family Home
Sub Type Residential-Detached
Listing Status Sold
Purchase Type For Sale
Square Footage 4,720 sqft
Subdivision Hillcrest
MLS Listing ID 784492
Sold Date 05/10/16
Bedrooms 4
Full Baths 2
Half Baths 2
Three Quarter Bath 1
HOA Fees $83/ann
HOA Y/N true
Abv Grd Liv Area 4,720
Originating Board IRES MLS
Year Built 2001
Annual Tax Amount $4,655
Lot Size 3.000 Acres
Acres 3.0
Property Description
Grand enchantment! Custom built Dallman house on 3 acres with 360 degree views, a setting that will not be matched. Stunning Great room with floor to ceiling fireplace, wall of windows that frames in the panoramic view of the continental divide including Longs Peak. This house has so many custom touches, you need to review the feature sheet. Gourmet kitchen with 2 convection ovens, gas cooktop, 2 master suites- one wheelchair accessible. Family room with 2nd fireplace, rec room, 3 car garage.
Location
State CO
County Larimer
Area Estes Park
Zoning Res
Direction Highway 34 to north on Dry Gulch Road. Turn left on to Stonegate Drive. Look for property on the right.
Rooms
Family Room Carpet
Primary Bedroom Level Main
Master Bedroom 17x15
Bedroom 2 Main 18x14
Bedroom 3 Upper 16x14
Bedroom 4 Upper 16x13
Dining Room Wood Floor
Kitchen Wood Floor
Interior
Interior Features Study Area, Satellite Avail, High Speed Internet, Central Vacuum, Cathedral/Vaulted Ceilings, Open Floorplan, Stain/Natural Trim, Walk-In Closet(s), Loft, Wet Bar, Jack & Jill Bathroom, Kitchen Island, Two Primary Suites
Heating Hot Water, Baseboard, Zoned, Humidity Control
Cooling Ceiling Fan(s)
Flooring Wood Floors
Fireplaces Type 2+ Fireplaces, Gas, Gas Logs Included, Family/Recreation Room Fireplace, Great Room
Fireplace true
Window Features Window Coverings,Wood Frames,Double Pane Windows
Appliance Gas Range/Oven, Down Draft, Self Cleaning Oven, Double Oven, Dishwasher, Refrigerator, Bar Fridge, Microwave, Water Purifier Owned, Disposal
Laundry Sink, Washer/Dryer Hookups, Main Level
Exterior
Parking Features Garage Door Opener, >8' Garage Door, Oversized
Garage Spaces 3.0
Fence Partial
Utilities Available Natural Gas Available, Electricity Available
View Mountain(s)
Roof Type Composition
Street Surface Gravel
Handicap Access Accessible Doors, Main Floor Bath, Main Level Bedroom, Stall Shower, Main Level Laundry
Porch Deck
Building
Lot Description Rolling Slope
Faces South
Story 2
Sewer Septic
Water Well, Well
Level or Stories Two
Structure Type Wood/Frame,Wood Siding
New Construction false
Schools
Elementary Schools Estes Park, Estes Park
Middle Schools Estes Park
High Schools Estes Park
School District Estes Park District
Others
HOA Fee Include Snow Removal
Senior Community false
Tax ID R1352679
SqFt Source Appraiser
Special Listing Condition Private Owner
Read Less Info
Want to know what your home might be worth? Contact us for a FREE valuation!

Amerivest Pro-Team
yourhome@amerivest.realestateOur team is ready to help you sell your home for the highest possible price ASAP

Bought with Coldwell Banker Estes Village








