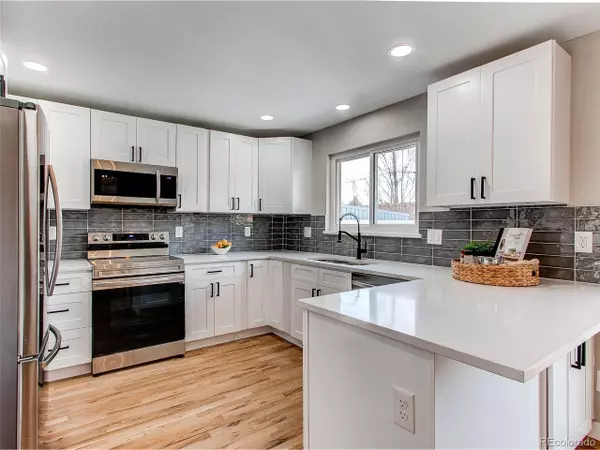$575,000
$554,900
3.6%For more information regarding the value of a property, please contact us for a free consultation.
4 Beds
2 Baths
1,927 SqFt
SOLD DATE : 01/14/2022
Key Details
Sold Price $575,000
Property Type Single Family Home
Sub Type Residential-Detached
Listing Status Sold
Purchase Type For Sale
Square Footage 1,927 sqft
Subdivision Wadsworth Heights
MLS Listing ID 3405632
Sold Date 01/14/22
Bedrooms 4
Full Baths 1
Three Quarter Bath 1
HOA Y/N false
Abv Grd Liv Area 1,477
Originating Board REcolorado
Year Built 1959
Annual Tax Amount $2,014
Lot Size 0.260 Acres
Acres 0.26
Property Description
Welcome to this beautifully remodeled home in the Wadsworth Heights neighborhood! Upon entering, you are greeted with newly refinished hardwood floors and neutral paint throughout. Plan to fall in love with the kitchen that boasts brand new cabinets, stainless steel appliances, quartz countertops, and a custom backsplash. Tons of natural light spills into the living and dining room through the large bay window. Upstairs, the brand-new full bath features double vanities and custom tile work. The 3 upper bedrooms are large and have ample closet space. The lower level includes a large study or bonus room with a modern 3/4 bath with sleek finishes. The basement has a large media room, an additional bedroom, a laundry area, and a large storage space. Step outside to your large backyard with a private patio and new deck just off of the dining room that is conveniently located with easy access to the kitchen that will make entertaining a breeze. With newer mechanicals and a newer roof, this one won't last. Hurry and make this home yours today!
Location
State CO
County Jefferson
Area Metro Denver
Rooms
Other Rooms Outbuildings
Primary Bedroom Level Upper
Bedroom 2 Upper
Bedroom 3 Upper
Bedroom 4 Basement
Interior
Interior Features Open Floorplan
Heating Forced Air
Appliance Dishwasher, Refrigerator, Microwave, Disposal
Laundry In Basement
Exterior
Garage Spaces 1.0
Fence Fenced
Waterfront false
Roof Type Composition
Porch Patio, Deck
Building
Story 2
Sewer City Sewer, Public Sewer
Water City Water
Level or Stories Bi-Level
Structure Type Wood/Frame,Concrete
New Construction false
Schools
Elementary Schools Secrest
Middle Schools North Arvada
High Schools Arvada
School District Jefferson County R-1
Others
Senior Community false
Special Listing Condition Private Owner
Read Less Info
Want to know what your home might be worth? Contact us for a FREE valuation!

Amerivest Pro-Team
yourhome@amerivest.realestateOur team is ready to help you sell your home for the highest possible price ASAP

Bought with RE/MAX ALLIANCE
Get More Information

Real Estate Company







