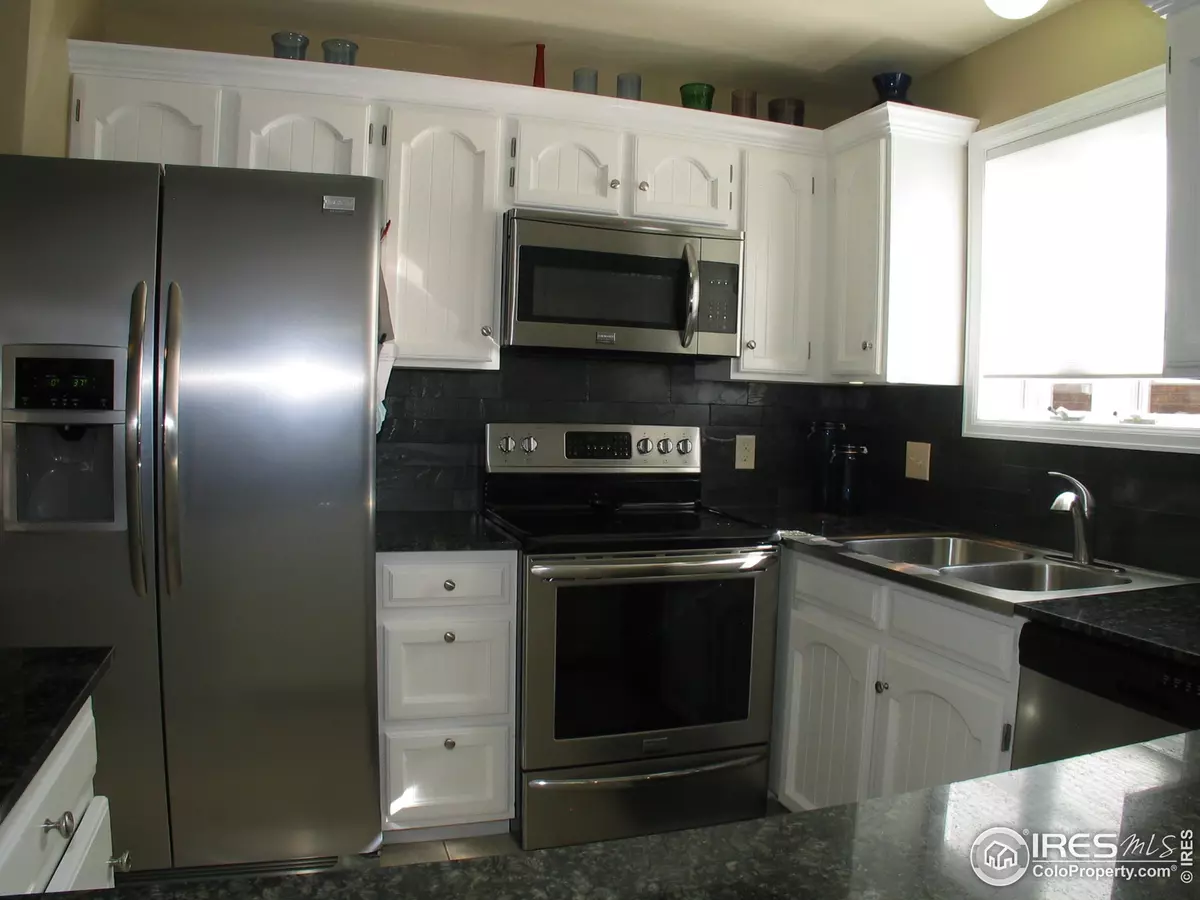$265,000
$275,000
3.6%For more information regarding the value of a property, please contact us for a free consultation.
3 Beds
3 Baths
2,294 SqFt
SOLD DATE : 10/29/2012
Key Details
Sold Price $265,000
Property Type Townhouse
Sub Type Attached Dwelling
Listing Status Sold
Purchase Type For Sale
Square Footage 2,294 sqft
Subdivision Cobblers Knob Ii
MLS Listing ID 684556
Sold Date 10/29/12
Style Raised Ranch
Bedrooms 3
Full Baths 2
Three Quarter Bath 1
HOA Y/N false
Abv Grd Liv Area 2,294
Originating Board IRES MLS
Year Built 1982
Annual Tax Amount $960
Lot Size 3,049 Sqft
Acres 0.07
Property Description
QuietArea near S Table Mountain!BrandNEW kitchen w/GraniteCounters/StainlessSteelAppliances/tilefloor-fabulous to see & cook in w/passthru to dining area. MasterSuite on LowerLevel w/jetted tub,room for 2nd office/sitting room/nursery,cedar storage closet.BrandNEW bath upstairs. Color,layout,light delightful. BackPatio w/dog run,garden areas,mountain view,3 min from historic Golden or 6th Ave & C-470. RARE Opportunity - Units not often for sale.Don't miss,schedule visit today. No HOA/Condo Fees!
Location
State CO
County Jefferson
Community Unknown
Area Metro Denver
Zoning Residentia
Direction Johnson Road becomes 16th Ave as you cross S Golden Rd, go East to stop sign (Utah St), take a left uphill to 16th Pl, go right uphill to to townhome on your right.
Rooms
Other Rooms Kennel/Dog Run
Basement Full, Partially Finished
Primary Bedroom Level Main
Master Bedroom 19x16
Kitchen Tile Floor
Interior
Interior Features Satellite Avail, Separate Dining Room, Walk-In Closet(s)
Heating Forced Air, Wood Stove
Cooling Ceiling Fan(s)
Fireplaces Type Pellet Stove
Fireplace true
Window Features Skylight(s),Double Pane Windows
Appliance Electric Range/Oven, Self Cleaning Oven, Dishwasher, Refrigerator, Microwave, Disposal
Laundry Sink, Washer/Dryer Hookups, Main Level
Exterior
Exterior Feature Private Yard
Parking Features Garage Door Opener
Garage Spaces 2.0
Fence Fenced, Wood
Community Features Unknown
Utilities Available Electricity Available
Roof Type Composition
Street Surface Paved,Asphalt
Handicap Access Main Floor Bath, Main Level Bedroom, Main Level Laundry
Porch Patio
Building
Lot Description Curbs, Sidewalks, Sloped, Within City Limits
Faces North
Story 1
Foundation Slab
Sewer City Sewer
Water City Water, Public
Level or Stories Raised Ranch
Structure Type Wood/Frame,Cedar/Redwood
New Construction false
Schools
Elementary Schools Shelton
Middle Schools Bell Jr.
High Schools Golden
School District Jefferson Dist R-1
Others
HOA Fee Include No Association Fee
Senior Community false
Tax ID 003801
SqFt Source Assessor
Special Listing Condition Private Owner
Read Less Info
Want to know what your home might be worth? Contact us for a FREE valuation!

Amerivest Pro-Team
yourhome@amerivest.realestateOur team is ready to help you sell your home for the highest possible price ASAP

Bought with CO-OP Non-IRES








