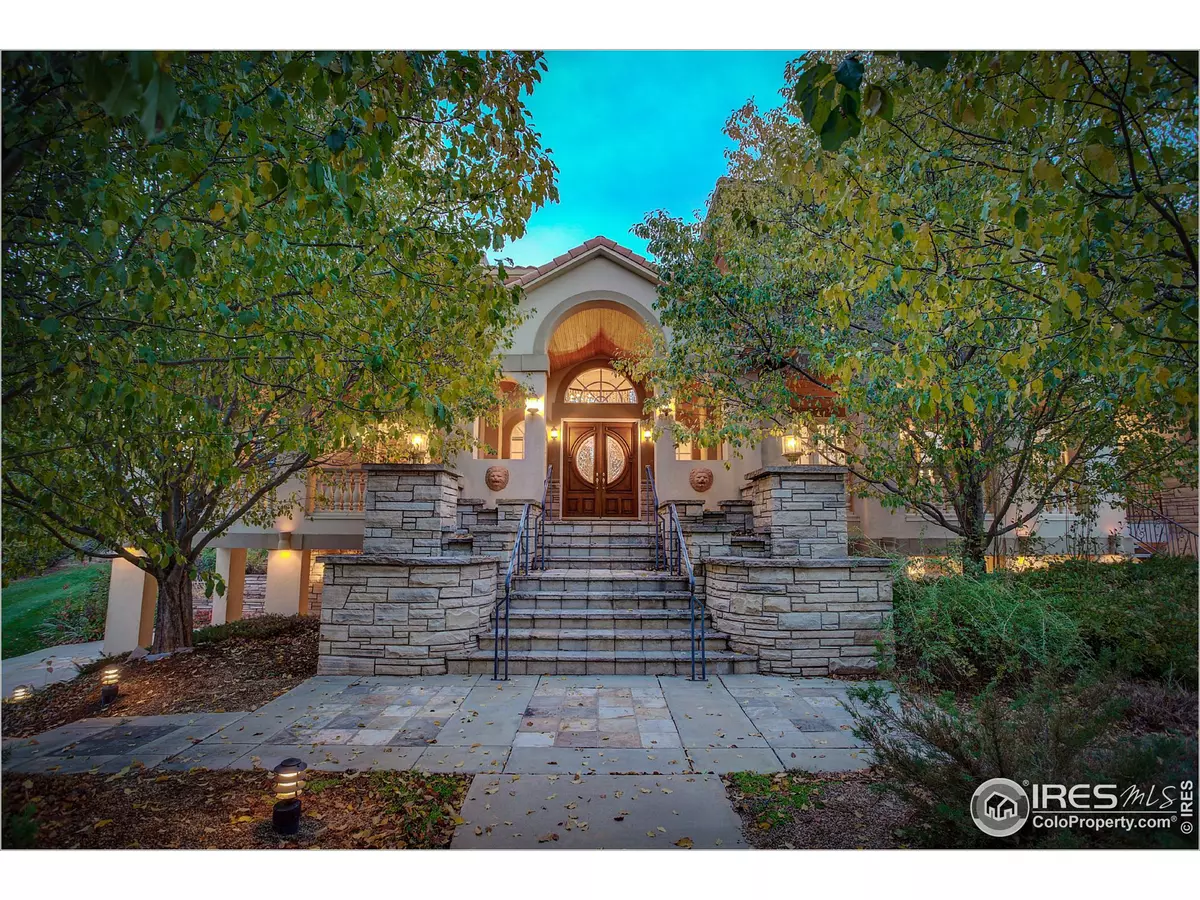$1,850,000
$1,950,000
5.1%For more information regarding the value of a property, please contact us for a free consultation.
6 Beds
9 Baths
9,677 SqFt
SOLD DATE : 03/02/2017
Key Details
Sold Price $1,850,000
Property Type Single Family Home
Sub Type Residential-Detached
Listing Status Sold
Purchase Type For Sale
Square Footage 9,677 sqft
Subdivision Somerset Estates
MLS Listing ID 804901
Sold Date 03/02/17
Style Contemporary/Modern
Bedrooms 6
Full Baths 5
Half Baths 4
HOA Fees $108/qua
HOA Y/N true
Abv Grd Liv Area 5,389
Originating Board IRES MLS
Year Built 1999
Annual Tax Amount $12,179
Lot Size 1.030 Acres
Acres 1.03
Property Description
One of a kind! Beautifully landscaped corner lot w exceptional mtn views just 10 minutes to Boulder. No detail has been missed throughout this elegant home. Entertaining at its best w heated pool, indoor & outdoor BBQ & lower level incl movie theater, wine cellar + cigar room. Gourmet kitchen incl 2 islands and top of the line appliances. Master retreat w custom woodwork, fireplace, wet bar + unobstructed views of Long's Peak. Large home office, in-law quarters or nanny suite w exterior entry.
Location
State CO
County Boulder
Community Pool
Area Suburban Plains
Zoning Res
Direction From the Diagonal go East on Hwy 52, Turn left onto Somerset Dr, Turn left onto Longview Dr, Take the 2nd left onto Cranberry Ct. 6486 CRANBERRY CT is on the left.
Rooms
Family Room Wood Floor
Primary Bedroom Level Upper
Master Bedroom 27x20
Bedroom 2 Upper 15x12
Bedroom 3 Upper 15x12
Bedroom 4 Upper 15x12
Bedroom 5 Lower 15x12
Dining Room Wood Floor
Kitchen Wood Floor
Interior
Interior Features Study Area, Eat-in Kitchen, Separate Dining Room, Cathedral/Vaulted Ceilings, Open Floorplan, Pantry, Walk-In Closet(s), Wet Bar, Kitchen Island, Steam Shower
Heating Forced Air
Cooling Central Air
Flooring Wood Floors
Fireplaces Type 2+ Fireplaces, Double Sided, Living Room, Family/Recreation Room Fireplace, Primary Bedroom, Kitchen, Great Room, Basement
Fireplace true
Window Features Window Coverings
Appliance Electric Range/Oven, Gas Range/Oven, Double Oven, Dishwasher, Refrigerator, Bar Fridge, Washer, Dryer, Microwave, Trash Compactor
Laundry Washer/Dryer Hookups, Main Level
Exterior
Exterior Feature Gas Grill, Balcony, Hot Tub Included
Parking Features Heated Garage, Oversized, Tandem
Garage Spaces 4.0
Fence Partial
Pool Private
Community Features Pool
Utilities Available Natural Gas Available, Electricity Available
View Mountain(s), Foothills View
Roof Type Tile
Porch Patio, Deck
Private Pool true
Building
Lot Description Lawn Sprinkler System, Cul-De-Sac, Corner Lot
Faces West
Story 2
Sewer City Sewer
Water District Water, Left Hand Water Dist
Level or Stories Two
Structure Type Wood/Frame
New Construction false
Schools
Elementary Schools Niwot
Middle Schools Sunset Middle
High Schools Niwot
School District St Vrain Dist Re 1J
Others
HOA Fee Include Trash,Management
Senior Community false
Tax ID R0113215
SqFt Source Other
Special Listing Condition Private Owner
Read Less Info
Want to know what your home might be worth? Contact us for a FREE valuation!

Amerivest Pro-Team
yourhome@amerivest.realestateOur team is ready to help you sell your home for the highest possible price ASAP

Bought with CO-OP Non-IRES








