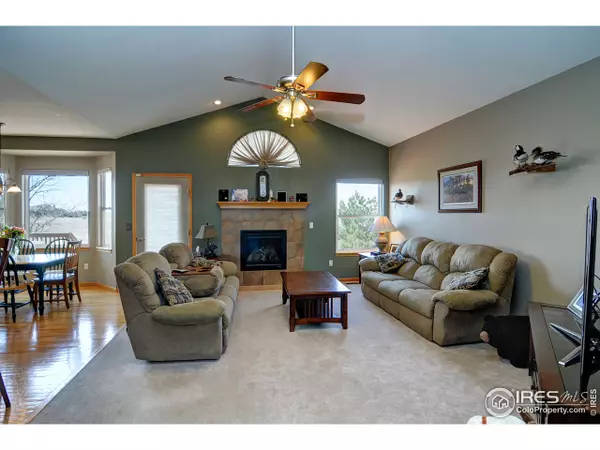$360,000
$360,000
For more information regarding the value of a property, please contact us for a free consultation.
3 Beds
3 Baths
2,870 SqFt
SOLD DATE : 01/30/2014
Key Details
Sold Price $360,000
Property Type Single Family Home
Sub Type Residential-Detached
Listing Status Sold
Purchase Type For Sale
Square Footage 2,870 sqft
Subdivision Pelican Lake Ranch
MLS Listing ID 706050
Sold Date 01/30/14
Style Contemporary/Modern,Ranch
Bedrooms 3
Full Baths 2
Three Quarter Bath 1
HOA Fees $6/ann
HOA Y/N true
Abv Grd Liv Area 2,040
Originating Board IRES MLS
Year Built 1999
Annual Tax Amount $2,159
Lot Size 2.730 Acres
Acres 2.73
Property Description
Country living with a variety of amenities incl acreage lots, horseback riding trails, fishing ponds, boating lake, bird sanctuary...the list goes on and on. The entry, hallways and kitchen flooring are hardwood. All bdrms on the main with potential for 2 more in bsmt. Laundry avail on main and bsmt. Master incl a 5-piece bath and walk-in closet. All trees are on a drip system and the garden has a sprinkler system. All appl stay are stainless steel/black. Plenty of storage in the bsmt w/office.
Location
State CO
County Weld
Community Park
Area Greeley/Weld
Zoning Res
Direction Hwy 85 to CR 44, east to CR 39, south to Pelican Lake Ranch
Rooms
Primary Bedroom Level Main
Master Bedroom 15x14
Bedroom 2 Main 14x12
Bedroom 3 Main 14x12
Dining Room Carpet
Kitchen Wood Floor
Interior
Interior Features Study Area, Eat-in Kitchen, Separate Dining Room, Cathedral/Vaulted Ceilings, Open Floorplan, Pantry, Walk-In Closet(s), Loft
Heating Forced Air
Cooling Central Air, Ceiling Fan(s)
Flooring Wood Floors
Fireplaces Type Gas, Gas Logs Included, Living Room
Fireplace true
Window Features Window Coverings
Appliance Electric Range/Oven, Self Cleaning Oven, Dishwasher, Refrigerator, Microwave, Disposal
Laundry Sink, Washer/Dryer Hookups, Main Level
Exterior
Parking Features Garage Door Opener, RV/Boat Parking, Oversized
Garage Spaces 3.0
Community Features Park
Utilities Available Natural Gas Available, Electricity Available
View Foothills View, Plains View
Roof Type Composition
Present Use Horses,Zoning Appropriate for 2 Horses
Street Surface Paved,Asphalt
Handicap Access Main Floor Bath, Main Level Bedroom, Main Level Laundry
Porch Deck
Building
Lot Description Lawn Sprinkler System, Abuts Public Open Space
Story 1
Water District Water, Weld Central
Level or Stories One
Structure Type Wood/Frame
New Construction false
Schools
Elementary Schools Gilcrest
Middle Schools South Valley
High Schools Valley
School District Weld County Re-1
Others
HOA Fee Include Management
Senior Community false
Tax ID R8174800
Special Listing Condition Private Owner
Read Less Info
Want to know what your home might be worth? Contact us for a FREE valuation!

Amerivest Pro-Team
yourhome@amerivest.realestateOur team is ready to help you sell your home for the highest possible price ASAP

Bought with MB/Brazelton Realty Inc








