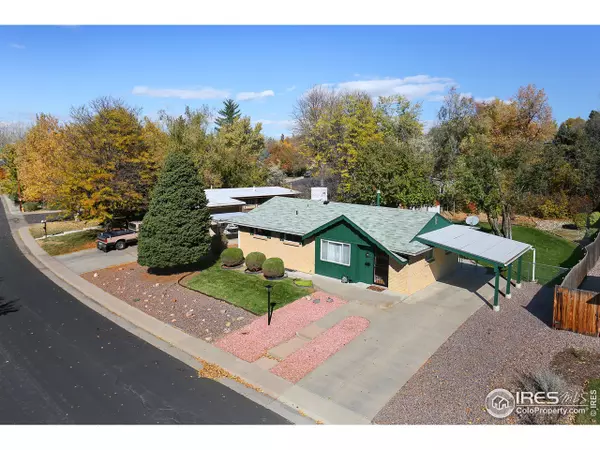$315,000
$300,000
5.0%For more information regarding the value of a property, please contact us for a free consultation.
4 Beds
2 Baths
1,769 SqFt
SOLD DATE : 12/28/2015
Key Details
Sold Price $315,000
Property Type Single Family Home
Sub Type Residential-Detached
Listing Status Sold
Purchase Type For Sale
Square Footage 1,769 sqft
Subdivision Dream House Acres
MLS Listing ID 778829
Sold Date 12/28/15
Style Ranch
Bedrooms 4
Full Baths 1
Three Quarter Bath 1
HOA Y/N false
Abv Grd Liv Area 1,110
Originating Board IRES MLS
Year Built 1961
Annual Tax Amount $944
Lot Size 10,018 Sqft
Acres 0.23
Property Description
Home Sweet Home! Lovingly cared for for 40 years, home is ready to become your own! One of largest lots in Dream House Acres,main floor living w/large finished basement. Attached car port, covered patio to enjoy gorgeous yard. Wood floors protected by carpet for years! Extremely clean & cozy, brand new furnace,blown in insulation, new vinyl windows. Quiet neighborhood full of mid century modern homes & wonderful amenities close by. Walk to Dekoevand Park, S. Suburban Rec Center, Trader Joes!
Location
State CO
County Arapahoe
Area Metro Denver
Zoning SFR
Direction From Arapahoe, North on University to Peakview Ave. East ON Peakview ave, south on Peakview Circle
Rooms
Family Room Carpet
Other Rooms Storage
Primary Bedroom Level Main
Master Bedroom 12x10
Bedroom 2 Main
Bedroom 3 Main
Bedroom 4 Basement
Dining Room Wood Floor
Kitchen Tile Floor
Interior
Interior Features Eat-in Kitchen, Separate Dining Room
Heating Forced Air
Cooling Evaporative Cooling
Appliance Electric Range/Oven, Dishwasher, Refrigerator, Washer, Dryer, Freezer
Laundry Washer/Dryer Hookups, In Basement
Exterior
Exterior Feature Lighting
Garage Spaces 1.0
Fence Fenced, Wood
Utilities Available Natural Gas Available, Electricity Available
Roof Type Composition
Street Surface Paved
Handicap Access Level Lot, Level Drive, Near Bus, Accessible Doors
Porch Patio
Building
Lot Description Curbs, Gutters, Sidewalks, Fire Hydrant within 500 Feet, Lawn Sprinkler System
Faces South
Story 1
Sewer City Sewer
Water City Water, City Of Littleton
Level or Stories One
Structure Type Wood/Frame,Brick/Brick Veneer
New Construction false
Schools
Elementary Schools Peabody
Middle Schools Euclid
High Schools Littleton
School District Littleton District 6
Others
Senior Community false
Tax ID 207724310007
Special Listing Condition Private Owner
Read Less Info
Want to know what your home might be worth? Contact us for a FREE valuation!

Amerivest Pro-Team
yourhome@amerivest.realestateOur team is ready to help you sell your home for the highest possible price ASAP

Bought with RE/MAX of Boulder, Inc








