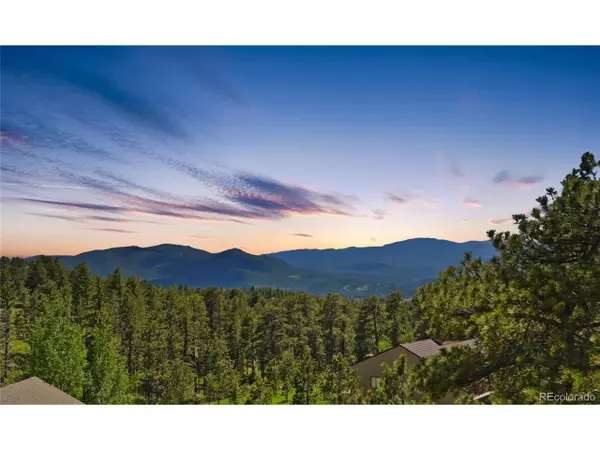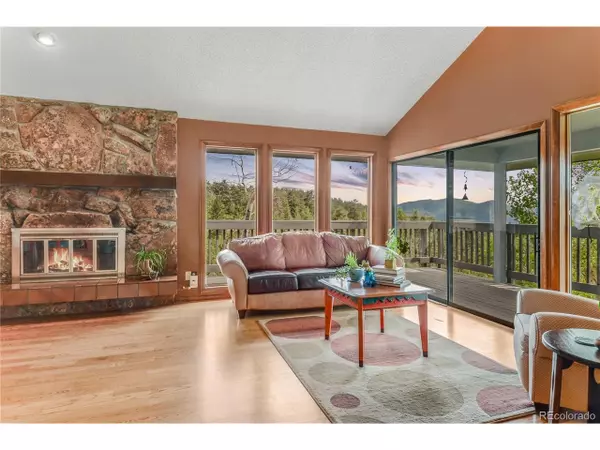$760,000
$769,000
1.2%For more information regarding the value of a property, please contact us for a free consultation.
4 Beds
3 Baths
2,937 SqFt
SOLD DATE : 02/20/2020
Key Details
Sold Price $760,000
Property Type Single Family Home
Sub Type Residential-Detached
Listing Status Sold
Purchase Type For Sale
Square Footage 2,937 sqft
Subdivision Genesee
MLS Listing ID 6799038
Sold Date 02/20/20
Style Chalet
Bedrooms 4
Full Baths 2
Three Quarter Bath 1
HOA Fees $200/mo
HOA Y/N true
Abv Grd Liv Area 2,937
Originating Board REcolorado
Year Built 1978
Annual Tax Amount $5,216
Lot Size 0.420 Acres
Acres 0.42
Property Description
Beautiful widespread southern mountain views! This prime Genesee lot is backing to open space plus is centrally located near the clubhouse and all the fantastic amenities. The living room is warm and inviting, featuring an expansive wall of windows, hardwood floors, vaulted ceilings with wood beams, stone fireplace and access to the wraparound deck for when you want to relax outside. The spacious dining room is perfect for entertaining. Kitchen featuring tons of cabinets, center island, granite countertops, stainless appliances, and pantry. Master suite with sliding doors to a private balcony. Remodeled lower level including a family room featuring a beautiful stone wall with a gas fireplace & built-in entertainment center. The lower level also includes 2 additional bedrooms and a full bath. Genesee offers 11 miles of hiking trails, 1200 acres of open space, 2 pools, 4 tennis courts & award-winning schools. Plus 25-minute drive to downtown Denver. 60-minutes to world-class ski resorts.
Location
State CO
County Jefferson
Community Clubhouse, Tennis Court(S), Pool, Fitness Center, Hiking/Biking Trails
Area Suburban Mountains
Zoning P-D
Direction I-70 West, take exit 256. Turn left at the top of the ramp. Cross over highway turn right on Genesee Ridge Road. Turn right on to Genesee Vista then Right onto Foothills North. First house on the right side.
Rooms
Basement Partially Finished, Walk-Out Access
Primary Bedroom Level Main
Bedroom 2 Main
Bedroom 3 Lower
Bedroom 4 Lower
Interior
Interior Features Eat-in Kitchen, Cathedral/Vaulted Ceilings, Open Floorplan, Walk-In Closet(s), Kitchen Island
Heating Forced Air
Cooling Ceiling Fan(s)
Fireplaces Type 2+ Fireplaces, Gas, Gas Logs Included, Living Room, Family/Recreation Room Fireplace
Fireplace true
Appliance Double Oven, Dishwasher, Refrigerator, Washer, Dryer
Laundry Lower Level
Exterior
Exterior Feature Balcony
Garage Spaces 2.0
Community Features Clubhouse, Tennis Court(s), Pool, Fitness Center, Hiking/Biking Trails
Utilities Available Natural Gas Available
Waterfront false
View Mountain(s), Foothills View
Roof Type Other
Street Surface Paved
Porch Patio
Building
Lot Description Abuts Public Open Space
Faces South
Story 2
Sewer City Sewer, Public Sewer
Water City Water
Level or Stories Bi-Level
Structure Type Wood/Frame,Wood Siding
New Construction false
Schools
Elementary Schools Ralston
Middle Schools Bell
High Schools Golden
School District Jefferson County R-1
Others
HOA Fee Include Trash,Snow Removal
Senior Community false
SqFt Source Assessor
Special Listing Condition Private Owner
Read Less Info
Want to know what your home might be worth? Contact us for a FREE valuation!

Amerivest Pro-Team
yourhome@amerivest.realestateOur team is ready to help you sell your home for the highest possible price ASAP

Bought with Milehimodern
Get More Information

Real Estate Company







