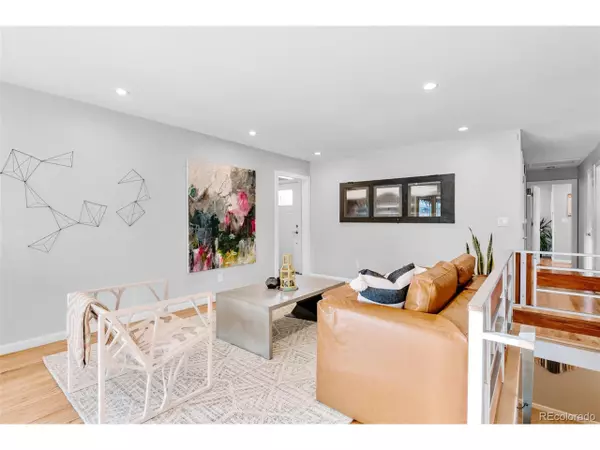$665,000
$665,000
For more information regarding the value of a property, please contact us for a free consultation.
4 Beds
3 Baths
2,206 SqFt
SOLD DATE : 01/17/2020
Key Details
Sold Price $665,000
Property Type Single Family Home
Sub Type Residential-Detached
Listing Status Sold
Purchase Type For Sale
Square Footage 2,206 sqft
Subdivision Virginia Village
MLS Listing ID 3250201
Sold Date 01/17/20
Style Contemporary/Modern,Ranch
Bedrooms 4
Full Baths 1
Three Quarter Bath 2
HOA Y/N false
Abv Grd Liv Area 1,153
Originating Board REcolorado
Year Built 1956
Annual Tax Amount $2,771
Lot Size 8,712 Sqft
Acres 0.2
Property Description
1662 South Glencoe Street is a rare opportunity to own one of the most updated and sophisticated mid-century homes in Virginia Village. The spacious lot is surrounded by mature trees and features manicured professional landscaping, a covered rear patio, an outdoor living room and a fully-fenced back yard. The modern chef's kitchen is home to stainless steel appliances, a natural gas double oven range, high-gloss cabinets, new countertops and a glass tile backsplash. The oversized master bedroom suite connects to a one-of-a-kind en suite bathroom with opulent contemporary matte black finishes, a custom frameless shower, walk-in closet, floating dual-sink vanity, and heated tile floor. The lower level features an expansive family room, guest suite, 3/4 bath plus an office. Enjoy easy access to some of Denver's finest shopping and dining options (South Gaylord Street, Cherry Creek North), and simple conveniences (Whole Foods, Safeway, King Soopers, 24-Hour Fitness, Corepower Yoga).
Location
State CO
County Denver
Area Metro Denver
Zoning S-SU-D
Rooms
Basement Full
Primary Bedroom Level Main
Bedroom 2 Main
Bedroom 3 Basement
Bedroom 4 Basement
Interior
Interior Features Open Floorplan, Walk-In Closet(s)
Heating Forced Air
Cooling Central Air
Window Features Window Coverings,Double Pane Windows
Appliance Self Cleaning Oven, Double Oven, Dishwasher, Refrigerator, Washer, Dryer, Microwave, Disposal
Laundry In Basement
Exterior
Garage Spaces 1.0
Fence Fenced
Utilities Available Natural Gas Available, Cable Available
Waterfront false
Roof Type Composition
Porch Patio
Building
Faces West
Story 1
Level or Stories One
Structure Type Wood/Frame,Brick/Brick Veneer
New Construction false
Schools
Elementary Schools Ellis
Middle Schools Merrill
High Schools Thomas Jefferson
School District Denver 1
Others
Senior Community false
SqFt Source Assessor
Special Listing Condition Private Owner
Read Less Info
Want to know what your home might be worth? Contact us for a FREE valuation!

Amerivest Pro-Team
yourhome@amerivest.realestateOur team is ready to help you sell your home for the highest possible price ASAP

Bought with YOUR CASTLE MOUNTAIN PROPERTIES
Get More Information

Real Estate Company







