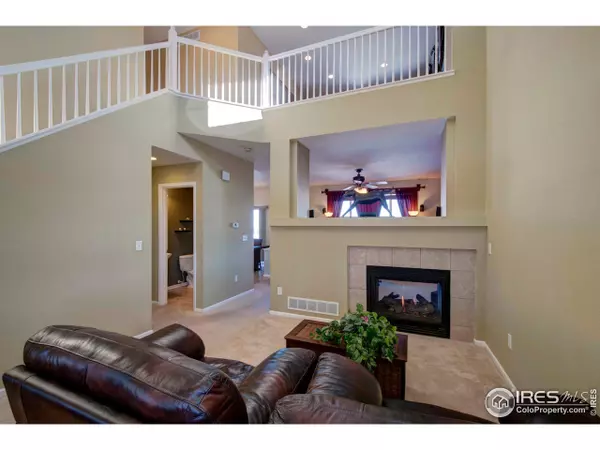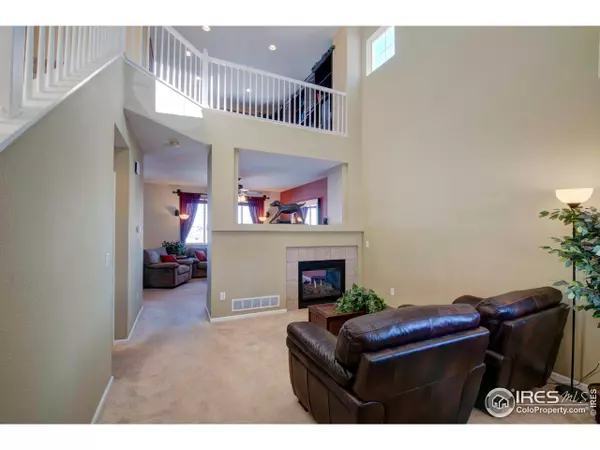$380,000
$385,000
1.3%For more information regarding the value of a property, please contact us for a free consultation.
3 Beds
3 Baths
1,884 SqFt
SOLD DATE : 04/03/2015
Key Details
Sold Price $380,000
Property Type Single Family Home
Sub Type Residential-Detached
Listing Status Sold
Purchase Type For Sale
Square Footage 1,884 sqft
Subdivision Canyon Creek
MLS Listing ID 753261
Sold Date 04/03/15
Bedrooms 3
Full Baths 2
Half Baths 1
HOA Fees $40/mo
HOA Y/N true
Abv Grd Liv Area 1,884
Originating Board IRES MLS
Year Built 2005
Annual Tax Amount $2,626
Lot Size 6,534 Sqft
Acres 0.15
Property Description
This Canyon Creek home has a distinct difference in design, value & location.Vaulted formal living rm,dual fireplace,Fam rm opens to eat in kitch w/access to expansive trex deck & prof landscaped rear yard that backs to greenbelt.Up has loft,workspace w/ hardwood flrs,master bed,+2 bedrms & full bath.Lower level has full walkout bsmnt prefect for your finishing touches.All this & a fully owned sustainable & economical Lumos Solar system that will continue paying dividends throughout ownership
Location
State CO
County Boulder
Area Suburban Plains
Zoning RES
Direction From East Baseline and East County Line Rd, North on County Line Rd to Austin, Left on Austin Ave, Left on Graham Way,Turn left onto Graham Circle, House is on the left
Rooms
Family Room Carpet
Basement Full, Unfinished
Primary Bedroom Level Upper
Master Bedroom 16x14
Bedroom 2 Upper 12x10
Bedroom 3 Upper 10x10
Kitchen Vinyl Floor
Interior
Interior Features Eat-in Kitchen, Cathedral/Vaulted Ceilings, Walk-In Closet(s)
Heating Forced Air
Cooling Central Air
Flooring Wood Floors
Fireplaces Type Gas, Family/Recreation Room Fireplace
Fireplace true
Appliance Electric Range/Oven, Self Cleaning Oven, Dishwasher, Refrigerator, Microwave, Disposal
Exterior
Exterior Feature Lighting
Garage Spaces 2.0
Utilities Available Natural Gas Available
Roof Type Composition
Street Surface Paved,Asphalt
Porch Patio, Deck
Building
Lot Description Curbs, Gutters, Sidewalks, Fire Hydrant within 500 Feet, Lawn Sprinkler System
Story 2
Sewer City Sewer
Water City Water, City Of Erie
Level or Stories Two
Structure Type Wood/Frame
New Construction false
Schools
Elementary Schools Red Hawk, Prairie Ridge
Middle Schools Erie
High Schools Erie
School District St Vrain Dist Re 1J
Others
HOA Fee Include Common Amenities
Senior Community false
Tax ID R0507618
Special Listing Condition Private Owner
Read Less Info
Want to know what your home might be worth? Contact us for a FREE valuation!

Amerivest Pro-Team
yourhome@amerivest.realestateOur team is ready to help you sell your home for the highest possible price ASAP

Bought with RE/MAX of Boulder, Inc








