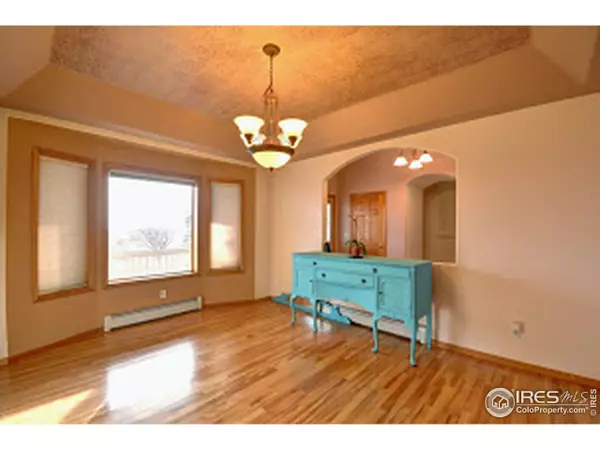$568,000
$568,000
For more information regarding the value of a property, please contact us for a free consultation.
4 Beds
4 Baths
5,000 SqFt
SOLD DATE : 05/28/2015
Key Details
Sold Price $568,000
Property Type Single Family Home
Sub Type Residential-Detached
Listing Status Sold
Purchase Type For Sale
Square Footage 5,000 sqft
Subdivision Southwest Bennett Flg 03
MLS Listing ID 751921
Sold Date 05/28/15
Style Ranch
Bedrooms 4
Full Baths 3
Half Baths 1
HOA Fees $33/ann
HOA Y/N true
Abv Grd Liv Area 2,629
Originating Board IRES MLS
Year Built 2002
Annual Tax Amount $1,577
Lot Size 35.330 Acres
Acres 35.33
Property Description
Custom ranch w/ a finished walkout basement. This home has many upgrades like beautiful hardwood floors, ceramic tile inlays, solar hot water, gourmet kitchen, vaulted ceilings, 3 fireplaces, covered porches w/ clear mountain views, large master with 5 piece bath. Basement has 1 bdrm and 1 office(could be used as a bedrm.), large living room w/ built in storage & full bath. The barn has 4 stalls, w/ outside runs, heated shop, tack room. Minutes to DIA w/ plenty of room to roam! Fully fenced.
Location
State CO
County Arapahoe
Area Metro Denver
Zoning Res
Direction EAST ON I-70 TO EXIST 299 (MANILLA RD. EXIT)*GO SOUTH ONE MILE TO 6TH AVE. AND GO EAST FOUR MILES TO BRICK CENTER RD*TURN RIGHT (SOUTH) AND GO TWO MILES TO EAST MEXICO AVE*TURN RIGHT (MEXICO TURNS INTO ILIFF TRL)*
Rooms
Other Rooms Workshop, Outbuildings
Basement Full, Walk-Out Access
Primary Bedroom Level Main
Master Bedroom 20x17
Bedroom 2 Main
Bedroom 3 Main
Bedroom 4 Basement
Kitchen Wood Floor
Interior
Interior Features High Speed Internet, Open Floorplan, Pantry, Walk-In Closet(s), Kitchen Island
Heating Hot Water, Zoned
Cooling Central Air, Ceiling Fan(s)
Flooring Wood Floors
Fireplaces Type Living Room, Family/Recreation Room Fireplace, Primary Bedroom, Basement
Fireplace true
Window Features Double Pane Windows
Appliance Electric Range/Oven, Gas Range/Oven, Dishwasher, Refrigerator, Water Softener Rented, Disposal
Laundry Washer/Dryer Hookups
Exterior
Garage Oversized
Garage Spaces 3.0
Fence Wire
Utilities Available Natural Gas Available, Electricity Available
Waterfront false
View Mountain(s), Foothills View
Roof Type Composition
Present Use Horses
Street Surface Gravel
Porch Patio, Deck, Enclosed
Parking Type Oversized
Building
Lot Description Rolling Slope
Story 1
Sewer Septic
Water Well, Well
Level or Stories One
Structure Type Wood/Frame
New Construction false
Schools
Elementary Schools Bennett
Middle Schools Bennett
High Schools Bennett
School District Bennett 29J
Others
Senior Community false
Tax ID 198100000409
SqFt Source Assessor
Special Listing Condition Private Owner
Read Less Info
Want to know what your home might be worth? Contact us for a FREE valuation!

Amerivest Pro-Team
yourhome@amerivest.realestateOur team is ready to help you sell your home for the highest possible price ASAP

Bought with CO-OP Non-IRES
Get More Information

Real Estate Company







