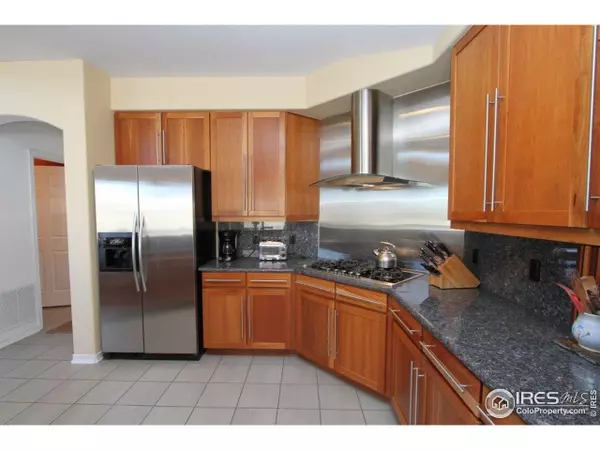$690,000
$700,000
1.4%For more information regarding the value of a property, please contact us for a free consultation.
4 Beds
4 Baths
3,179 SqFt
SOLD DATE : 04/19/2013
Key Details
Sold Price $690,000
Property Type Single Family Home
Sub Type Residential-Detached
Listing Status Sold
Purchase Type For Sale
Square Footage 3,179 sqft
Subdivision Eagle Ridge Flg 01 Rep B Minor
MLS Listing ID 701309
Sold Date 04/19/13
Bedrooms 4
Full Baths 3
Half Baths 1
HOA Fees $51/qua
HOA Y/N true
Abv Grd Liv Area 3,179
Originating Board IRES MLS
Year Built 2003
Annual Tax Amount $3,715
Lot Size 10,018 Sqft
Acres 0.23
Property Description
Over $100K of upgrades since 2004. Custom home on open space with mtn views from every window! Gourmet kitchen, cherry cabinets, granite & stainless appliances! European lighting, walnut stained hardwoods, high end carpet, custom drapes and blinds, custom paint, surround sound and central vac! Enjoy the outdoors on the extended deck w/ firepit and retractable automated awning! Professional landscaping, flagstone patio and play set. NEW roof, high eff. furnace, H20 heater, AC and humidifier!
Location
State CO
County Jefferson
Community Playground, Park
Area Metro Denver
Zoning Res
Direction From Hwy 6, Go West on Heritage Rd, Right on Eagleridge Dr. GO 1.3 MILES. Turn right onto Blue Jay Dr. Destination will be on the right 354 ft.
Rooms
Basement Full, Unfinished, Walk-Out Access, Radon Test Available
Primary Bedroom Level Main
Master Bedroom 19x13
Bedroom 2 Upper 11x15
Bedroom 3 Upper 12x15
Bedroom 4 Upper 12x14
Dining Room Wood Floor
Kitchen Tile Floor
Interior
Interior Features Study Area, High Speed Internet, Central Vacuum, Eat-in Kitchen, Separate Dining Room, Cathedral/Vaulted Ceilings, Open Floorplan, Pantry, Walk-In Closet(s), Loft, Jack & Jill Bathroom, Kitchen Island
Heating Forced Air, Humidity Control
Cooling Central Air
Flooring Wood Floors
Fireplaces Type Gas, Gas Logs Included, Great Room
Fireplace true
Window Features Window Coverings,Double Pane Windows
Appliance Double Oven, Dishwasher, Refrigerator, Water Purifier Owned, Disposal
Laundry Sink, Washer/Dryer Hookups, Main Level
Exterior
Parking Features Garage Door Opener, Oversized
Garage Spaces 3.0
Community Features Playground, Park
Utilities Available Natural Gas Available, Electricity Available, Cable Available
View Mountain(s), Foothills View, Plains View, City
Roof Type Composition
Porch Patio, Deck
Building
Lot Description Lawn Sprinkler System, Cul-De-Sac
Story 2
Foundation Slab
Sewer City Sewer
Water City Water, City of Golden
Level or Stories Two
Structure Type Wood/Frame,Stone,Stucco
New Construction false
Schools
Elementary Schools Shelton
Middle Schools Bell Jr.
High Schools Golden
School District Jefferson Dist R-1
Others
HOA Fee Include Trash,Snow Removal,Management
Senior Community false
Tax ID 432285
SqFt Source Assessor
Special Listing Condition Private Owner
Read Less Info
Want to know what your home might be worth? Contact us for a FREE valuation!

Amerivest Pro-Team
yourhome@amerivest.realestateOur team is ready to help you sell your home for the highest possible price ASAP

Bought with CO-OP Non-IRES








