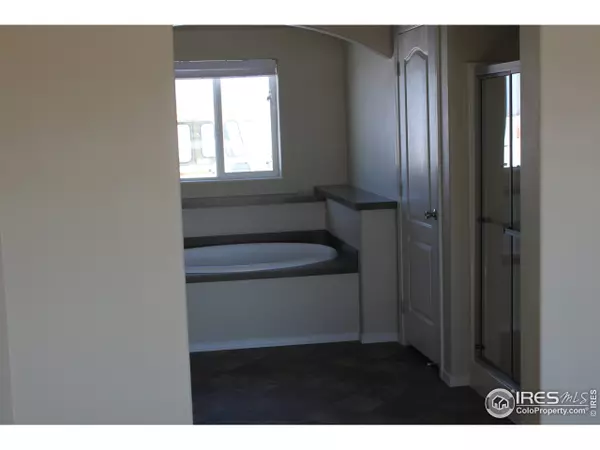$225,000
$226,000
0.4%For more information regarding the value of a property, please contact us for a free consultation.
3 Beds
2 Baths
1,794 SqFt
SOLD DATE : 05/28/2014
Key Details
Sold Price $225,000
Property Type Single Family Home
Sub Type Residential-Detached
Listing Status Sold
Purchase Type For Sale
Square Footage 1,794 sqft
Subdivision Prairie View Ranch
MLS Listing ID 706079
Sold Date 05/28/14
Style Ranch
Bedrooms 3
Full Baths 2
HOA Y/N true
Abv Grd Liv Area 1,794
Originating Board IRES MLS
Year Built 2013
Lot Size 3.690 Acres
Acres 3.69
Property Description
A VERY NICE NEW 3 BR, 2 BA HOME,SET ON 3.69 ACRES. BE THE FRIST TO LIVE IN THIS HOME WITH IT OPEN FLOOR PLAN. LARGE MASTER BEDROOM WITH LARGE 5 PIECE MASTER BATH. BEAUTIFUL KNOTTY ALDER CABINET.LARGE PATIO FROM THE HOUSE TO THE LARGE 3 CAR 2 HORSE GARAGE.COUNTRY LIVING AT IS BEST.CALL TO SET UP YOUR SHOWING TODAY! IT IS READY FOR TO MOVE IN.
Location
State CO
County Morgan
Area Morgan
Zoning Res
Direction I-76 TO HUDSON GO EAST ON HWY 52,WHERE 52 CURVES NORTH GO EAST ON CO. RD. F 3/4 OF A MILE, GO NORTH ON EAST RANCH RD. SETS ON WEST SIDE OF RD.
Rooms
Basement None
Primary Bedroom Level Main
Master Bedroom 18x13
Bedroom 2 Main 15x13
Bedroom 3 Main 13x13
Dining Room Laminate Floor
Kitchen Laminate Floor
Interior
Interior Features Cathedral/Vaulted Ceilings, Open Floorplan, Walk-In Closet(s)
Heating Forced Air
Window Features Window Coverings
Appliance Electric Range/Oven, Self Cleaning Oven, Dishwasher, Refrigerator, Water Softener Owned, Water Purifier Owned
Laundry Washer/Dryer Hookups
Exterior
Garage RV/Boat Parking, Oversized
Garage Spaces 3.0
Utilities Available Electricity Available, Propane
Waterfront false
View Plains View
Roof Type Composition
Present Use Zoning Appropriate for 3 Horses
Street Surface Gravel
Porch Patio
Parking Type RV/Boat Parking, Oversized
Building
Lot Description Gutters, Sidewalks
Faces Southeast
Story 1
Sewer Septic
Water District Water, District
Level or Stories One
Structure Type Wood/Frame
New Construction true
Schools
Elementary Schools Wiggins, Wiggins
Middle Schools Wiggins
High Schools Wiggins
School District Wiggins Re 50
Others
Senior Community false
Tax ID 148301001008
SqFt Source Plans
Special Listing Condition Builder
Read Less Info
Want to know what your home might be worth? Contact us for a FREE valuation!

Amerivest 4k Pro-Team
yourhome@amerivest.realestateOur team is ready to help you sell your home for the highest possible price ASAP

Get More Information

Real Estate Company







