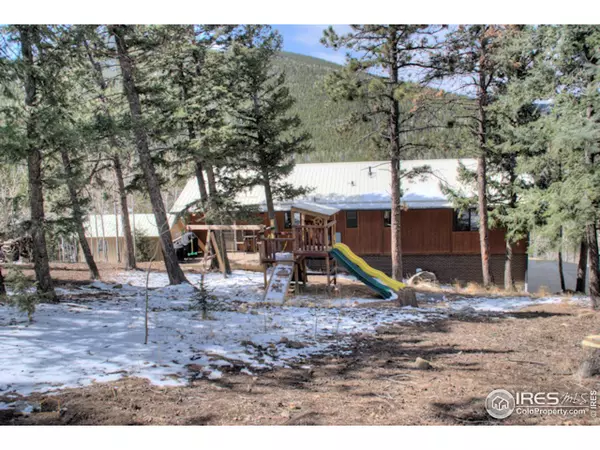$338,000
$335,000
0.9%For more information regarding the value of a property, please contact us for a free consultation.
3 Beds
2 Baths
2,492 SqFt
SOLD DATE : 07/30/2013
Key Details
Sold Price $338,000
Property Type Single Family Home
Sub Type Residential-Detached
Listing Status Sold
Purchase Type For Sale
Square Footage 2,492 sqft
Subdivision Golden Gate Park Estates
MLS Listing ID 704924
Sold Date 07/30/13
Style Raised Ranch
Bedrooms 3
Full Baths 1
Three Quarter Bath 1
HOA Y/N true
Abv Grd Liv Area 2,494
Originating Board IRES MLS
Year Built 1979
Annual Tax Amount $868
Lot Size 1.690 Acres
Acres 1.69
Property Description
Views, space and privacy are all yours and at this price! 20 min from Golden up the beautiful canyon...its like being on vacation every day. Home has been lovingly cared for in so many ways. Granite tile & stnls kitch, updated baths w/in-flr heat in mn bath, Fisher wood stove. Electrical updates, new 85 gal hot water heater & 2 new ETS heaters for super cost efficiency. All bdrms are oversized w/walk-ins. Garage is huge w/spacious work area. Dedicated rv parking. 10x20 shed w/gar door-bonus!
Location
State CO
County Gilpin
Area Suburban Mountains
Zoning res
Direction From Hwy 93 & 46 in Golden, W 11 miles to Golden Gate Dr. N 1 mile to drvwy by 4th set of mailboxes. Look for WK sign at top of drive.
Rooms
Basement Partial
Primary Bedroom Level Main
Master Bedroom 18x13
Bedroom 2 Main 14x13
Bedroom 3 Main 15x11
Kitchen Wood Floor
Interior
Interior Features Open Floorplan
Heating Baseboard, Wood Stove
Fireplaces Type Free Standing
Fireplace true
Window Features Window Coverings
Appliance Double Oven, Dishwasher, Microwave
Laundry Lower Level
Exterior
Parking Features Garage Door Opener
Garage Spaces 3.0
Utilities Available Electricity Available
View Foothills View
Roof Type Metal
Street Surface Gravel
Porch Deck
Building
Lot Description Wooded, Level, Sloped
Story 1
Water Well, well
Level or Stories Raised Ranch
Structure Type Wood/Frame
New Construction false
Schools
Elementary Schools Gilpin
Middle Schools Gilpin
High Schools Gilpin
School District Gilpin
Others
Senior Community false
Tax ID R003241
SqFt Source Appraiser
Special Listing Condition Private Owner
Read Less Info
Want to know what your home might be worth? Contact us for a FREE valuation!

Amerivest Pro-Team
yourhome@amerivest.realestateOur team is ready to help you sell your home for the highest possible price ASAP

Bought with CO-OP Non-IRES








