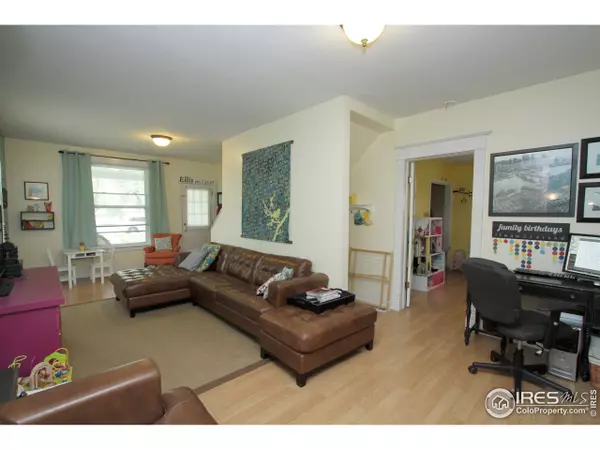$226,250
$235,000
3.7%For more information regarding the value of a property, please contact us for a free consultation.
3 Beds
2 Baths
2,397 SqFt
SOLD DATE : 08/07/2013
Key Details
Sold Price $226,250
Property Type Single Family Home
Sub Type Residential-Detached
Listing Status Sold
Purchase Type For Sale
Square Footage 2,397 sqft
Subdivision Old Town
MLS Listing ID 709755
Sold Date 08/07/13
Style Victorian
Bedrooms 3
Full Baths 1
Three Quarter Bath 1
HOA Y/N false
Abv Grd Liv Area 1,436
Originating Board IRES MLS
Year Built 1910
Annual Tax Amount $1,494
Lot Size 8,712 Sqft
Acres 0.2
Property Description
Sit back, enjoy a cool lemonade & watch the train creep by from the classic front porch of this 1910 home. Inside you'll see it has been lovingly brought into the 21st century with w/ maple kitchen cabinets, modern appliances, tall double pane windows, updated wiring & plumbing & an evaporative cooler. You'll love the charming sun room attached to the kitchen w/ steps down to the large, lush, fenced back yard. Be sure to explore the creatively arranged master bedroom in the upstairs loft.
Location
State CO
County Boulder
Area Longmont
Zoning RES
Direction From Ken Pratt Blvd and Main: north on Main, east on 3rd Ave, north on Atwood St to 730 Atwood (house is on east side of Atwood)
Rooms
Primary Bedroom Level Upper
Master Bedroom 21x18
Bedroom 2 Main 12x11
Bedroom 3 Main 12x10
Kitchen Tile Floor
Interior
Interior Features Study Area, Eat-in Kitchen, Cathedral/Vaulted Ceilings, Walk-In Closet(s), Loft
Heating Forced Air
Cooling Evaporative Cooling
Flooring Wood Floors
Window Features Window Coverings,Double Pane Windows
Appliance Electric Range/Oven, Dishwasher, Refrigerator, Washer, Dryer, Disposal
Laundry Washer/Dryer Hookups, In Basement
Exterior
Exterior Feature Lighting
Garage Alley Access, Oversized
Garage Spaces 2.0
Utilities Available Natural Gas Available, Electricity Available
Waterfront false
Roof Type Composition
Street Surface Paved,Asphalt
Porch Patio, Enclosed
Parking Type Alley Access, Oversized
Building
Lot Description Curbs, Gutters, Sidewalks, Lawn Sprinkler System, Level, Within City Limits
Story 2
Water City Water, City
Level or Stories Bi-Level
Structure Type Wood/Frame
New Construction false
Schools
Elementary Schools Columbine
Middle Schools Trail Ridge
High Schools Skyline
School District St Vrain Dist Re 1J
Others
Senior Community false
Tax ID R0045807
SqFt Source Appraiser
Special Listing Condition Private Owner
Read Less Info
Want to know what your home might be worth? Contact us for a FREE valuation!

Amerivest Pro-Team
yourhome@amerivest.realestateOur team is ready to help you sell your home for the highest possible price ASAP

Get More Information

Real Estate Company







