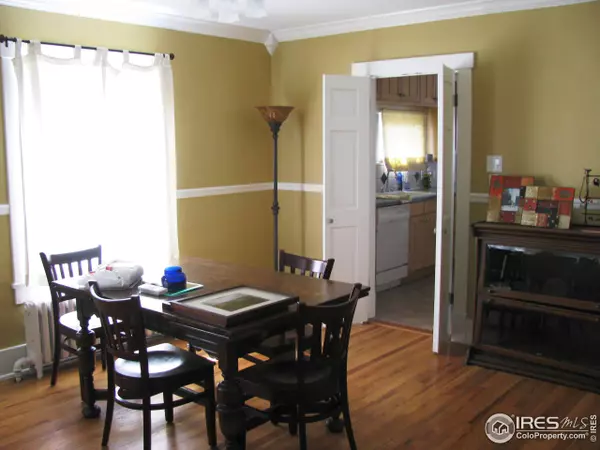$297,000
$340,000
12.6%For more information regarding the value of a property, please contact us for a free consultation.
5 Beds
3 Baths
1,722 SqFt
SOLD DATE : 06/07/2012
Key Details
Sold Price $297,000
Property Type Single Family Home
Sub Type Residential-Detached
Listing Status Sold
Purchase Type For Sale
Square Footage 1,722 sqft
Subdivision Hawthorn
MLS Listing ID 675459
Sold Date 06/07/12
Style Raised Ranch
Bedrooms 5
Full Baths 3
HOA Y/N false
Abv Grd Liv Area 1,104
Originating Board IRES MLS
Year Built 1920
Annual Tax Amount $1,464
Lot Size 2,613 Sqft
Acres 0.06
Property Description
555 Floyd is the Carriage house in the back that is included with the property. 2 car garage with 2 additional spaces in the back. In 2009 the owners remodeled the home that included a new boiler, new hot water heater, rewired electricity, new sprinkler system,new kitchen cabinets and counter tops, new appliances, new bathroom downstairs, new water lines inside and outside, new insulation, and installed an air conditioning. Upon request can send list of work completed in 2009.
Location
State CO
County Arapahoe
Area Metro Denver
Zoning ER1C
Direction South Broadway and go East On East Floyd and the property will be on the coroner of East Floyd and South Pearl Street
Rooms
Other Rooms Kennel/Dog Run, Carriage House
Basement Partial, Crawl Space
Primary Bedroom Level Main
Master Bedroom 0x0
Kitchen Other Floor
Interior
Interior Features Eat-in Kitchen, Separate Dining Room
Heating Radiant
Cooling Central Air
Appliance Electric Range/Oven, Gas Range/Oven, Self Cleaning Oven, Dishwasher, Refrigerator, Washer, Dryer, Microwave
Exterior
Exterior Feature Lighting, Balcony
Garage Alley Access, Oversized
Garage Spaces 2.0
Fence Fenced, Wood
Utilities Available Natural Gas Available, Electricity Available
Waterfront false
View Mountain(s)
Roof Type Wood
Street Surface Paved
Porch Patio, Deck
Parking Type Alley Access, Oversized
Building
Lot Description Curbs, Gutters, Sidewalks, Lawn Sprinkler System, Corner Lot
Story 1
Water City Water, City of Englewood
Level or Stories Raised Ranch
Structure Type Wood/Frame
New Construction false
Schools
Elementary Schools Other, Other
Middle Schools Other
High Schools Englewood
School District Englewood Dist 1
Others
Senior Community false
Tax ID 197134414013
SqFt Source Assessor
Special Listing Condition Private Owner
Read Less Info
Want to know what your home might be worth? Contact us for a FREE valuation!

Amerivest Pro-Team
yourhome@amerivest.realestateOur team is ready to help you sell your home for the highest possible price ASAP

Bought with CO-OP Non-IRES
Get More Information

Real Estate Company







