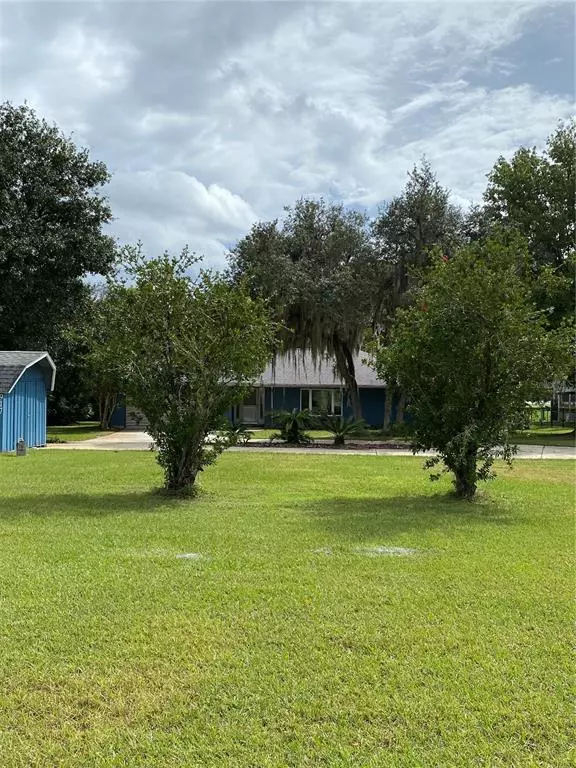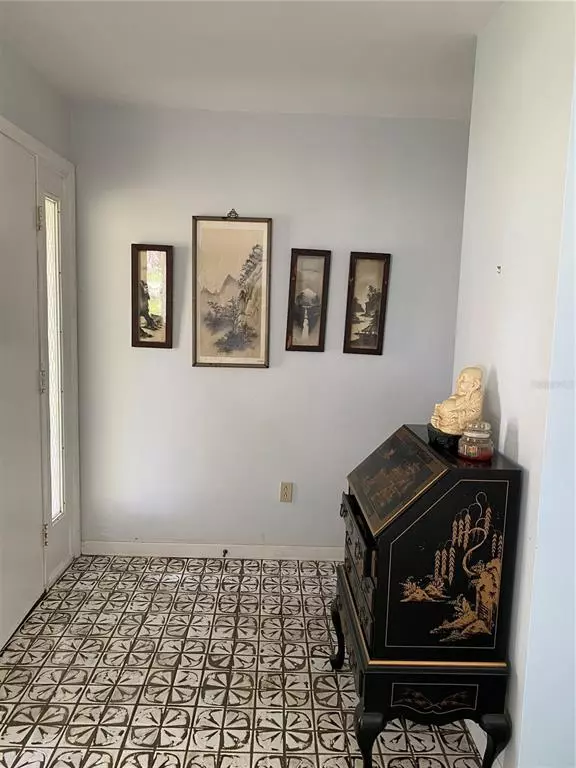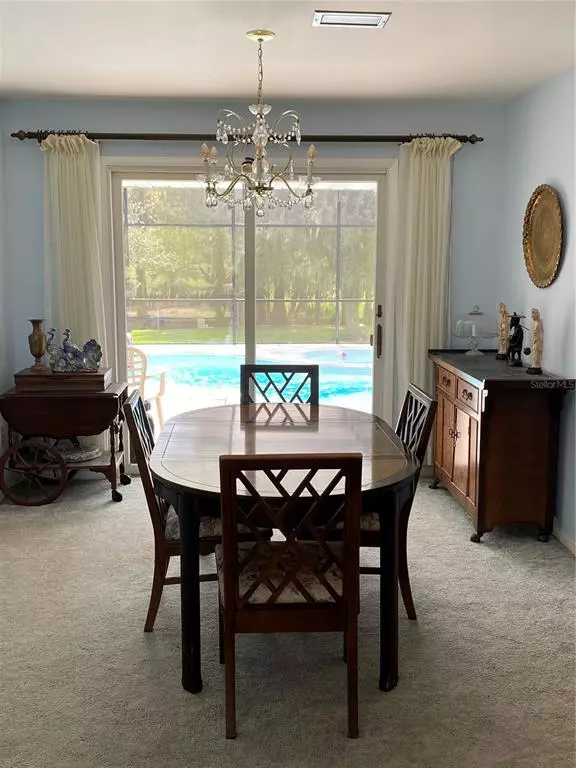$705,000
$797,000
11.5%For more information regarding the value of a property, please contact us for a free consultation.
4 Beds
2 Baths
1,665 SqFt
SOLD DATE : 02/01/2022
Key Details
Sold Price $705,000
Property Type Single Family Home
Sub Type Single Family Residence
Listing Status Sold
Purchase Type For Sale
Square Footage 1,665 sqft
Price per Sqft $423
Subdivision Iron Bend
MLS Listing ID V4921738
Sold Date 02/01/22
Bedrooms 4
Full Baths 2
Construction Status Appraisal,Financing,Inspections
HOA Fees $35/ann
HOA Y/N Yes
Year Built 1980
Annual Tax Amount $1,275
Lot Size 10.320 Acres
Acres 10.32
Property Description
An awesome place to live! Beautiful, quiet, peaceful location at the mouth of a canal overlooking the St. Johns River.
This home offers 94' of canal frontage with a seawall and dock for all your water toys! Located on a dead end street so no heavy traffic.
Split floor plan, living room, family room with a wood burning fireplace. Like to entertain? Large pool area, big back yard with mature Oak Trees for lots of fun, family and friends. Over 10 acres with his and hers huge workshops!! The first workshop has a garage door on the side with lots and lots of storage space in the front, sliding doors to enter the back half with a small bath and window AC. The second workshop has two tall roll up doors one in front and back to accommodate an RV and three more garage doors! There is a breezeway that connects the two workshops. Cypress Isles offers a Pavilion, picnic area with a community boat ramp.
Horses are welcome! Bring all your toys!
Location
State FL
County Volusia
Community Iron Bend
Zoning 01A1
Interior
Interior Features Split Bedroom
Heating Central
Cooling Central Air
Flooring Carpet, Ceramic Tile
Fireplace true
Appliance Dishwasher, Microwave, Range, Refrigerator
Laundry In Garage
Exterior
Exterior Feature Sliding Doors
Garage Circular Driveway
Garage Spaces 2.0
Pool In Ground, Screen Enclosure
Community Features Boat Ramp, Horses Allowed, Playground, Water Access
Utilities Available Public
Waterfront true
Waterfront Description Canal - Freshwater
View Y/N 1
Water Access 1
Water Access Desc Canal - Freshwater,River
View Water
Roof Type Shingle
Parking Type Circular Driveway
Attached Garage true
Garage true
Private Pool Yes
Building
Lot Description In County, Street Dead-End, Paved
Entry Level One
Foundation Slab
Lot Size Range 10 to less than 20
Sewer Septic Tank
Water Well
Structure Type Wood Frame
New Construction false
Construction Status Appraisal,Financing,Inspections
Schools
Elementary Schools Osteen Elem
Middle Schools Heritage Middle
High Schools Pine Ridge High School
Others
Pets Allowed Yes
Senior Community No
Ownership Fee Simple
Monthly Total Fees $35
Acceptable Financing Cash, Conventional, FHA
Membership Fee Required Required
Listing Terms Cash, Conventional, FHA
Special Listing Condition None
Read Less Info
Want to know what your home might be worth? Contact us for a FREE valuation!

Amerivest 4k Pro-Team
yourhome@amerivest.realestateOur team is ready to help you sell your home for the highest possible price ASAP

© 2024 My Florida Regional MLS DBA Stellar MLS. All Rights Reserved.
Bought with GENSTONE REALTY
Get More Information

Real Estate Company







