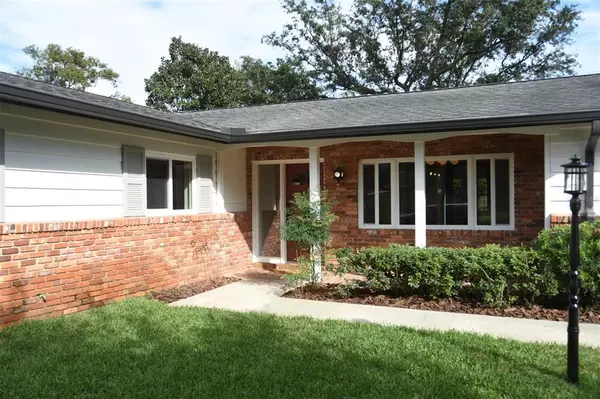$740,000
$749,900
1.3%For more information regarding the value of a property, please contact us for a free consultation.
4 Beds
3 Baths
2,125 SqFt
SOLD DATE : 01/28/2022
Key Details
Sold Price $740,000
Property Type Single Family Home
Sub Type Single Family Residence
Listing Status Sold
Purchase Type For Sale
Square Footage 2,125 sqft
Price per Sqft $348
Subdivision Kenilworth Shores Sec 05
MLS Listing ID O5987737
Sold Date 01/28/22
Bedrooms 4
Full Baths 3
Construction Status Financing,Inspections
HOA Y/N No
Year Built 1963
Annual Tax Amount $5,063
Lot Size 9,147 Sqft
Acres 0.21
Property Description
WINTER PARK CUSTOM HOME COMPLETELY RENOVATED! A rare opportunity! This home has so many wonderful features and shows like new, from the moment you walk in the door you will be impressed! The interior has been reconstructed with a new floor plan featuring, 4 bedrooms with 3 full baths plus a den/office, a breathtaking gourmet kitchen, living room with new stylish electric fireplace with simulated fire lighting and on demand heat, a spacious master bedroom with a wood burning fireplace with 10’ wide sliding glass wall to the back porch and a barn door slider to the master bathroom, an inside laundry room, 2 car garage and a fenced yard with plenty of privacy! The gourmet kitchen includes all new SS appliances, French door refrigerator, Sharp drawer style microwave, dishwasher, electric oven/range, a large marble wrapped vent hood over the oven/range vented to the outside and new expansive quartz countertops. Some of the many features include, new A/C and ductwork including air returns in all bedrooms and new attic insulation (Blown in attic insulation to meet R30 specifications), new plumbing, new 50 gallon hot water heater, new main electric breaker panel and new wiring, switches and outlets, new irrigation and sod, all new energy efficient windows by MI miwindows.com (with the exception of the garage window) and all new doors and door hardware, with the exception of the front entry and master bedroom slider glass doors, All new flooring throughout and the list goes on! Please ask for a detailed list of all features. This home is a must see and will not last! The highly sought after neighborhood of Kenilworth Shores is located within close proximity to top rated schools and conveniently located to the Winter Park shopping and entertainment! Call today to see! This home may be under video/Audio surveillance.
Location
State FL
County Orange
Community Kenilworth Shores Sec 05
Zoning R-1A
Rooms
Other Rooms Den/Library/Office, Great Room, Inside Utility
Interior
Interior Features Built-in Features, Ceiling Fans(s), Eat-in Kitchen, Kitchen/Family Room Combo, Master Bedroom Main Floor, Open Floorplan, Solid Surface Counters, Solid Wood Cabinets, Walk-In Closet(s)
Heating Central, Electric
Cooling Central Air
Flooring Carpet, Other, Tile
Fireplaces Type Electric, Living Room, Master Bedroom, Wood Burning
Furnishings Unfurnished
Fireplace true
Appliance Convection Oven, Dishwasher, Disposal, Electric Water Heater, Microwave, Range Hood, Refrigerator, Wine Refrigerator
Laundry Inside
Exterior
Exterior Feature French Doors, Irrigation System, Sidewalk, Sliding Doors
Garage Spaces 2.0
Fence Wood
Utilities Available BB/HS Internet Available, Cable Available, Electricity Available, Electricity Connected, Sprinkler Well
Waterfront false
Roof Type Shingle
Attached Garage true
Garage true
Private Pool No
Building
Lot Description Paved
Entry Level One
Foundation Slab
Lot Size Range 0 to less than 1/4
Sewer Public Sewer
Water Public, Well
Architectural Style Ranch
Structure Type Block,Concrete
New Construction false
Construction Status Financing,Inspections
Schools
Elementary Schools Brookshire Elem
Middle Schools Glenridge Middle
High Schools Winter Park High
Others
Senior Community No
Ownership Fee Simple
Acceptable Financing Cash, Conventional
Listing Terms Cash, Conventional
Special Listing Condition None
Read Less Info
Want to know what your home might be worth? Contact us for a FREE valuation!

Amerivest 4k Pro-Team
yourhome@amerivest.realestateOur team is ready to help you sell your home for the highest possible price ASAP

© 2024 My Florida Regional MLS DBA Stellar MLS. All Rights Reserved.
Bought with CORCORAN PREMIER REALTY
Get More Information

Real Estate Company







