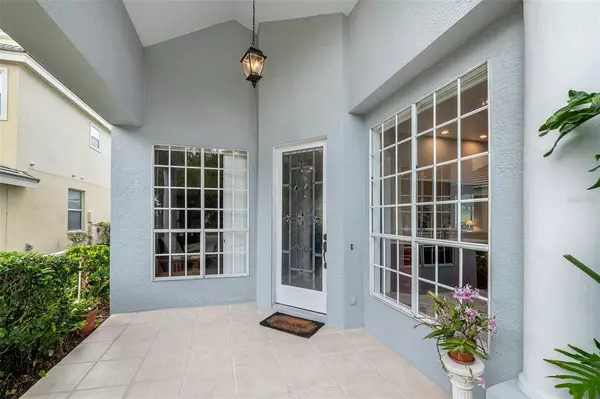$435,000
$425,000
2.4%For more information regarding the value of a property, please contact us for a free consultation.
3 Beds
2 Baths
1,841 SqFt
SOLD DATE : 01/25/2022
Key Details
Sold Price $435,000
Property Type Single Family Home
Sub Type Single Family Residence
Listing Status Sold
Purchase Type For Sale
Square Footage 1,841 sqft
Price per Sqft $236
Subdivision Hawksnest
MLS Listing ID O5990308
Sold Date 01/25/22
Bedrooms 3
Full Baths 2
Construction Status Inspections
HOA Fees $195/mo
HOA Y/N Yes
Year Built 1990
Annual Tax Amount $3,312
Lot Size 6,969 Sqft
Acres 0.16
Property Description
Golf Front Pool Home! Located in one of Southwest Orlando's nicest residential communities “Hawksnest”. This 3 bedroom custom home is truly open concept. A great room design with split bedrooms and the possibility to create a Double Master Bedroom. The kitchen has cherry cabinets with solid surface counters, tile backsplash, stainless steel appliances, a double oven, cooktop, center Island, and Breakfast Bar. The large Master Suite has extra space for an office or sitting area, a luxury master bath with, All Glass Shower and Jetted Tub. The Great Room boasts an Awesome View, Oak Hardwood Floors, 13' Ceilings, 6" Crown Molding, and Fireplace with a stylish wood mantel. Other Features Include Tile Patio, Landscape Lighting, 3 Sets of French Doors, AquaPod automatic pool system, whole house Lightning Protection System. Hawksnest HOA manages and maintains the common area but also does lawn mowing, hedge trimming, and mulch for each of the houses within the community. If you are looking for a lock-n-go community with the privacy of a single family home, this could be a perfect home for you.
Location
State FL
County Orange
Community Hawksnest
Zoning R-3A
Rooms
Other Rooms Inside Utility
Interior
Interior Features Built-in Features, Ceiling Fans(s), Crown Molding, Eat-in Kitchen, High Ceilings, Living Room/Dining Room Combo, Master Bedroom Main Floor, Open Floorplan, Split Bedroom
Heating Central
Cooling Central Air
Flooring Carpet, Ceramic Tile, Hardwood
Fireplaces Type Family Room, Wood Burning
Fireplace true
Appliance Built-In Oven, Cooktop, Dishwasher, Disposal, Microwave, Refrigerator
Laundry Inside
Exterior
Exterior Feature French Doors, Irrigation System, Rain Gutters
Parking Features Garage Door Opener
Garage Spaces 2.0
Pool Deck, Gunite, In Ground, Lighting, Salt Water, Screen Enclosure, Tile
Community Features Golf, Sidewalks
Utilities Available BB/HS Internet Available, Cable Available, Electricity Connected, Public, Street Lights, Underground Utilities, Water Connected
View Y/N 1
View Golf Course, Water
Roof Type Tile
Porch Covered, Patio, Screened
Attached Garage true
Garage true
Private Pool Yes
Building
Lot Description On Golf Course, Sidewalk, Paved
Entry Level One
Foundation Slab
Lot Size Range 0 to less than 1/4
Sewer Public Sewer
Water Public
Architectural Style Florida
Structure Type Stucco,Wood Frame
New Construction false
Construction Status Inspections
Schools
Elementary Schools Metro West Elem
Middle Schools Gotha Middle
High Schools Olympia High
Others
Pets Allowed Yes
HOA Fee Include Maintenance Grounds
Senior Community No
Ownership Fee Simple
Monthly Total Fees $195
Acceptable Financing Cash, Conventional, VA Loan
Membership Fee Required Required
Listing Terms Cash, Conventional, VA Loan
Special Listing Condition None
Read Less Info
Want to know what your home might be worth? Contact us for a FREE valuation!

Amerivest Pro-Team
yourhome@amerivest.realestateOur team is ready to help you sell your home for the highest possible price ASAP

© 2025 My Florida Regional MLS DBA Stellar MLS. All Rights Reserved.
Bought with YOUR HOME SOLD GUARANTEED REALTY








