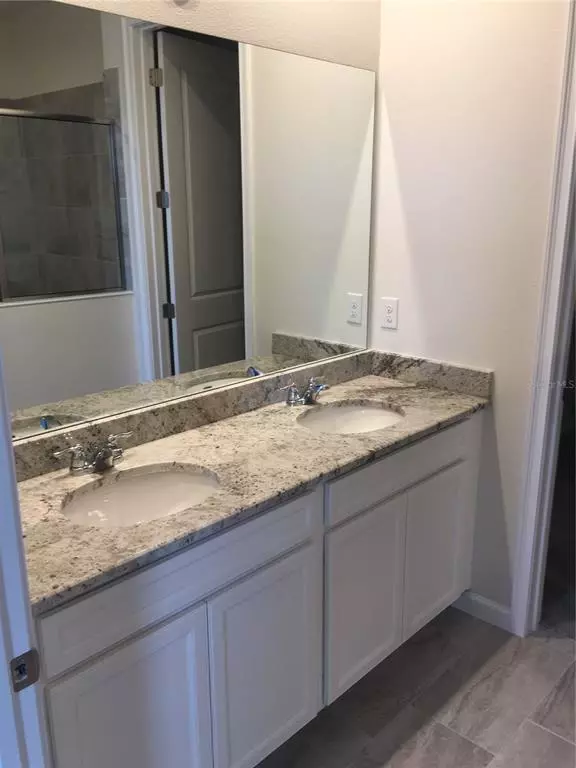$415,000
$419,900
1.2%For more information regarding the value of a property, please contact us for a free consultation.
2 Beds
2 Baths
1,431 SqFt
SOLD DATE : 01/24/2022
Key Details
Sold Price $415,000
Property Type Single Family Home
Sub Type Villa
Listing Status Sold
Purchase Type For Sale
Square Footage 1,431 sqft
Price per Sqft $290
Subdivision Renaissance/West Vlgs Ph 2
MLS Listing ID A4518874
Sold Date 01/24/22
Bedrooms 2
Full Baths 2
Construction Status Inspections
HOA Fees $75/qua
HOA Y/N Yes
Year Built 2020
Annual Tax Amount $4,650
Lot Size 4,791 Sqft
Acres 0.11
Property Description
Newly built twin home built by Mattamy homes in 2020, never been lived in. The Largo model is a one-level paired villa. This low-maintenance home is 1431 square feet, 2 bedrooms with a French double door den, 2 full baths, and a 2 car garage. The open floor plan includes a spacious great room with a triple sliding glass door looking out at a patio lanai with a view of a pond facing west, for beautiful sunsets. The kitchen and dining room are separated by a granite sink breakfast Bar. The owner's suite is expansive and features an owners private bath with large walk in closet. The secondary bedroom and full bathroom are ideal for guests.
Location
State FL
County Sarasota
Community Renaissance/West Vlgs Ph 2
Zoning V
Rooms
Other Rooms Den/Library/Office, Family Room, Formal Dining Room Separate, Great Room, Inside Utility, Storage Rooms
Interior
Interior Features Crown Molding, High Ceilings, In Wall Pest System, Master Bedroom Main Floor, Open Floorplan, Pest Guard System, Stone Counters, Thermostat, Walk-In Closet(s), Wet Bar
Heating Electric
Cooling Central Air
Flooring Carpet, Ceramic Tile, Laminate
Fireplace false
Appliance Dishwasher, Disposal, Electric Water Heater, Microwave, Range
Exterior
Exterior Feature Hurricane Shutters, Irrigation System, Lighting, Rain Gutters, Sidewalk, Sliding Doors
Garage Driveway, Garage Door Opener
Garage Spaces 2.0
Community Features Fitness Center, Gated, Golf Carts OK, Park, Playground, Pool, Sidewalks, Special Community Restrictions, Waterfront
Utilities Available BB/HS Internet Available, Cable Available, Electricity Available, Electricity Connected, Phone Available, Sewer Connected
Amenities Available Clubhouse, Fitness Center, Gated, Playground, Pool, Recreation Facilities, Spa/Hot Tub
Waterfront true
Waterfront Description Pond
View Y/N 1
View Water
Roof Type Tile
Attached Garage true
Garage true
Private Pool No
Building
Lot Description Level, Sidewalk, Paved, Private
Entry Level One
Foundation Slab
Lot Size Range 0 to less than 1/4
Sewer Public Sewer
Water Public
Structure Type Block,Brick,Stucco
New Construction false
Construction Status Inspections
Others
Pets Allowed Yes
HOA Fee Include Pool,Maintenance Structure,Maintenance Grounds,Pool,Recreational Facilities,Trash
Senior Community No
Ownership Fee Simple
Monthly Total Fees $75
Acceptable Financing Cash, Conventional, FHA
Membership Fee Required Required
Listing Terms Cash, Conventional, FHA
Special Listing Condition None
Read Less Info
Want to know what your home might be worth? Contact us for a FREE valuation!

Amerivest Pro-Team
yourhome@amerivest.realestateOur team is ready to help you sell your home for the highest possible price ASAP

© 2024 My Florida Regional MLS DBA Stellar MLS. All Rights Reserved.
Bought with COLDWELL BANKER REALTY
Get More Information

Real Estate Company







