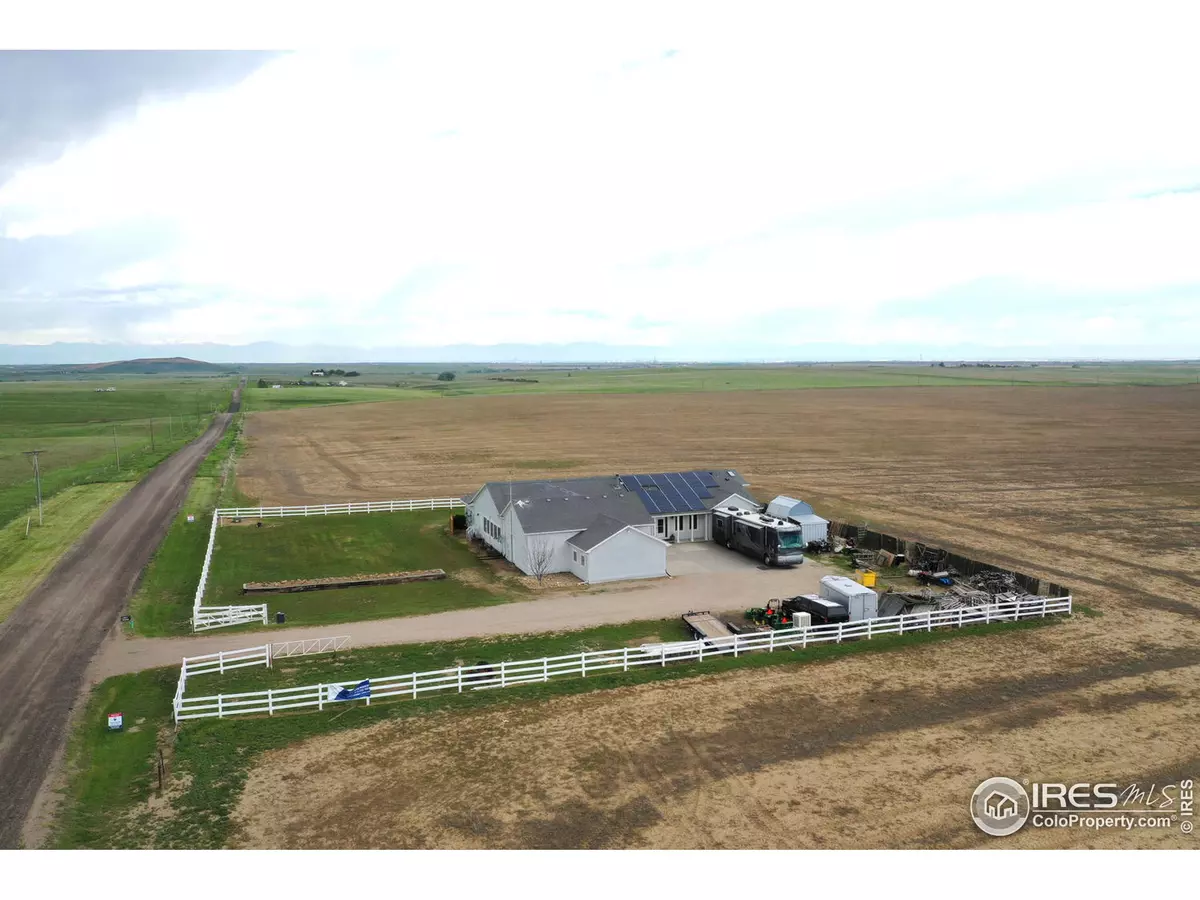$650,000
$658,000
1.2%For more information regarding the value of a property, please contact us for a free consultation.
3 Beds
4 Baths
3,650 SqFt
SOLD DATE : 01/22/2021
Key Details
Sold Price $650,000
Property Type Single Family Home
Sub Type Residential-Detached
Listing Status Sold
Purchase Type For Sale
Square Footage 3,650 sqft
Subdivision Thunderbird Estates
MLS Listing ID 906468
Sold Date 01/22/21
Style A-Frame,Ranch
Bedrooms 3
Full Baths 3
Three Quarter Bath 1
HOA Y/N false
Abv Grd Liv Area 3,650
Originating Board IRES MLS
Year Built 1997
Annual Tax Amount $4,701
Lot Size 1.060 Acres
Acres 1.06
Property Description
1 acre lot not far from the city. No neighbors or HOA. Just off Quincy and Watkins Rd in uninc. Arapahoe County. Home boasts vaulted ceilings peaking at 12.5 feet. Natural light swims throughout the home. Wide planked oak floors flow abundantly in the open main living space. The marbled leather countertop gives you ample room to prepare a feast! Lay out a buffet on the 13 foot butcher block island, equipped with sink and disposal. Kitchen cabinetry has rollout shelving and soft close feature. All bedrooms have their own baths with skylights. Master ste offers a 5 piece bath with radiant flooring and huge walk in closet. 4 Mitsubishi split systems offer total climate control. Exterior offers low maint. yard. City and front range views from the comfort of your back deck. This high efficiency house costs less than $300/mo compared to the cost of water, sewer, trash, HOA costs, elec. in the city thanks to solar! Oversized 3 car garage with 2 ton manual chain hoist with trolly.
Location
State CO
County Arapahoe
Community Hot Tub
Area Metro Denver
Zoning RES
Direction GPS friendly.
Rooms
Family Room Wood Floor
Other Rooms Workshop, Storage
Basement None
Primary Bedroom Level Main
Master Bedroom 13x15
Bedroom 2 Main
Bedroom 3 Main
Dining Room Wood Floor
Kitchen Wood Floor
Interior
Interior Features Satellite Avail, Eat-in Kitchen, Separate Dining Room, Cathedral/Vaulted Ceilings, Open Floorplan, Pantry, Stain/Natural Trim, Walk-In Closet(s)
Heating Forced Air, Wood Stove, Wall Furnace, Wood/Coal
Cooling Room Air Conditioner, Evaporative Cooling
Fireplaces Type None
Fireplace false
Window Features Double Pane Windows
Appliance Electric Range/Oven, Dishwasher, Refrigerator, Washer, Dryer, Water Purifier Owned, Disposal
Laundry Main Level
Exterior
Exterior Feature Hot Tub Included
Parking Features Garage Door Opener, RV/Boat Parking, Oversized
Garage Spaces 3.0
Fence Vinyl
Community Features Hot Tub
Utilities Available Electricity Available
View Foothills View, Plains View, City
Roof Type Composition
Street Surface Dirt
Handicap Access Level Lot, Level Drive, Accessible Hallway(s), Low Carpet, Accessible Doors, No Stairs, Main Floor Bath, Main Level Bedroom, Stall Shower, Main Level Laundry
Porch Deck
Building
Lot Description Abuts Private Open Space, Unincorporated
Faces East
Story 1
Sewer Septic
Water Well, Well Permit # 202279
Level or Stories One
Structure Type Wood/Frame
New Construction false
Schools
Elementary Schools Bennett, Other
Middle Schools Bennett
High Schools Bennett
School District Bennett 29J
Others
Senior Community false
Tax ID 197700000116
SqFt Source Assessor
Special Listing Condition Private Owner
Read Less Info
Want to know what your home might be worth? Contact us for a FREE valuation!

Amerivest Pro-Team
yourhome@amerivest.realestateOur team is ready to help you sell your home for the highest possible price ASAP

Bought with CO-OP Non-IRES








