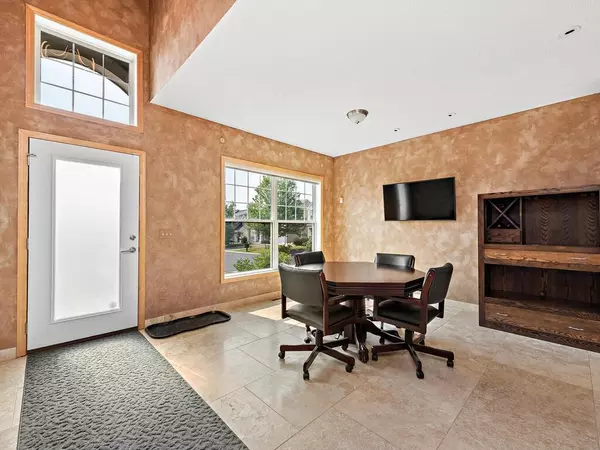$465,000
$449,000
3.6%For more information regarding the value of a property, please contact us for a free consultation.
4 Beds
4 Baths
3,055 SqFt
SOLD DATE : 01/06/2022
Key Details
Sold Price $465,000
Property Type Single Family Home
Sub Type Single Family Residence
Listing Status Sold
Purchase Type For Sale
Square Footage 3,055 sqft
Price per Sqft $152
Subdivision The Reserve
MLS Listing ID 6132172
Sold Date 01/06/22
Bedrooms 4
Full Baths 2
Half Baths 1
Three Quarter Bath 1
HOA Fees $16/qua
Year Built 2002
Annual Tax Amount $4,551
Tax Year 2021
Contingent None
Lot Size 7,840 Sqft
Acres 0.18
Lot Dimensions 63x110x71x116
Property Description
This home sits on a large corner lot in a highly sought after Plymouth neighborhood. There's a wonderful park across the street where many kids from the neighborhood play. The spacious entry room has been used as a formal dining room or another living room. The main level features beautiful travertine tile. Cozy up to the fireplace in the main level family room. Kitchen has granite counters, stainless steel appliances, center island, and a walk-in pantry. Upstairs has 4 bedrooms, with one currently being used as an office. Relax in the large master suite with walk-in closet, private bath with double vanity, and jetted tub. In the lower level you'll find a large family room, kid play room/exercise room that can easily be converted to another bedroom, and a 3/4 bath. Come take a look, you don't want to miss this one!
Location
State MN
County Hennepin
Zoning Residential-Single Family
Rooms
Basement Daylight/Lookout Windows, Full
Dining Room Informal Dining Room
Interior
Heating Forced Air, Fireplace(s)
Cooling Central Air
Fireplaces Number 1
Fireplaces Type Gas, Living Room
Fireplace Yes
Appliance Air-To-Air Exchanger, Dishwasher, Dryer, Electronic Air Filter, Humidifier, Microwave, Range, Refrigerator, Washer, Water Softener Owned
Exterior
Garage Attached Garage, Asphalt
Garage Spaces 2.0
Roof Type Asphalt,Pitched
Parking Type Attached Garage, Asphalt
Building
Lot Description Corner Lot
Story Two
Foundation 960
Sewer City Sewer/Connected
Water City Water/Connected
Level or Stories Two
Structure Type Vinyl Siding
New Construction false
Schools
School District Osseo
Others
HOA Fee Include Professional Mgmt
Read Less Info
Want to know what your home might be worth? Contact us for a FREE valuation!

Amerivest Pro-Team
yourhome@amerivest.realestateOur team is ready to help you sell your home for the highest possible price ASAP
Get More Information

Real Estate Company







