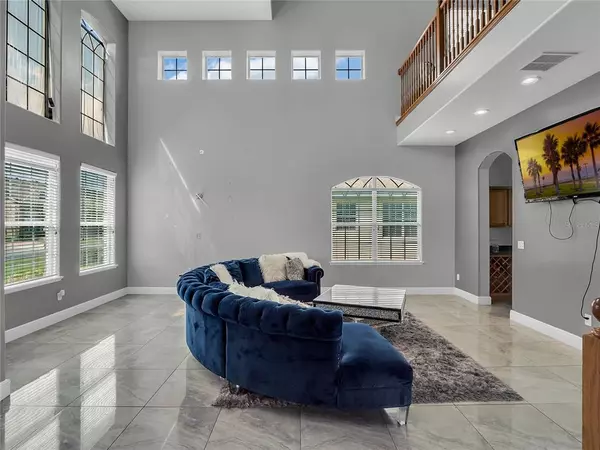$450,000
$490,000
8.2%For more information regarding the value of a property, please contact us for a free consultation.
4 Beds
4 Baths
2,641 SqFt
SOLD DATE : 12/31/2021
Key Details
Sold Price $450,000
Property Type Single Family Home
Sub Type Single Family Residence
Listing Status Sold
Purchase Type For Sale
Square Footage 2,641 sqft
Price per Sqft $170
Subdivision Cedar Bend/Mdw Woods Ph 02 A-C
MLS Listing ID S5056669
Sold Date 12/31/21
Bedrooms 4
Full Baths 3
Half Baths 1
Construction Status No Contingency
HOA Fees $110/mo
HOA Y/N Yes
Year Built 2006
Annual Tax Amount $4,334
Lot Size 0.270 Acres
Acres 0.27
Property Description
Seller is open to receive offers Welcome to CEDAR BEND an exquisite gated community located minutes from the Orlando International Airport, Lake Nona, USTA, and Medical City. This one may just be it! Featuring 2 stories, 2cars Garage, 4 bedrooms, 3.5 bathrooms and over 2641 sq. ft. of living space! Large family room. You'll love preparing meals in the kitchen, which is quite spacious and offers a center island, as well as closet pantry! Upstairs, you'll find a loft area, as well as the large master bedroom with walk-in closet and private bathroom offering a soaking tub and separate shower stall. All Bedrooms are also located upstairs Sliding glass doors in dining area offer sliding glass doors to access the rear, open patio and large backyard that overlooks a lake view also corner lote area, close to all the attractions.
Location
State FL
County Orange
Community Cedar Bend/Mdw Woods Ph 02 A-C
Zoning P-D
Interior
Interior Features Ceiling Fans(s), High Ceilings, Dormitorio Principal Arriba
Heating Central
Cooling Central Air
Flooring Laminate, Tile
Fireplace false
Appliance Dishwasher, Disposal, Microwave, Range, Refrigerator
Exterior
Exterior Feature Sidewalk, Sprinkler Metered
Garage Spaces 2.0
Utilities Available Electricity Available
View Y/N 1
Roof Type Shingle
Attached Garage true
Garage true
Private Pool No
Building
Entry Level Two
Foundation Slab
Lot Size Range 1/4 to less than 1/2
Sewer Public Sewer
Water Canal/Lake For Irrigation
Structure Type Concrete,Stone
New Construction false
Construction Status No Contingency
Schools
Elementary Schools Wyndham Lakes Elementary
Middle Schools Meadow Wood Middle
High Schools Cypress Creek High
Others
Pets Allowed Yes
Senior Community No
Ownership Fee Simple
Monthly Total Fees $110
Acceptable Financing Cash, Conventional, FHA, VA Loan
Membership Fee Required Required
Listing Terms Cash, Conventional, FHA, VA Loan
Special Listing Condition None
Read Less Info
Want to know what your home might be worth? Contact us for a FREE valuation!

Amerivest Pro-Team
yourhome@amerivest.realestateOur team is ready to help you sell your home for the highest possible price ASAP

© 2025 My Florida Regional MLS DBA Stellar MLS. All Rights Reserved.
Bought with RE/MAX METRO








