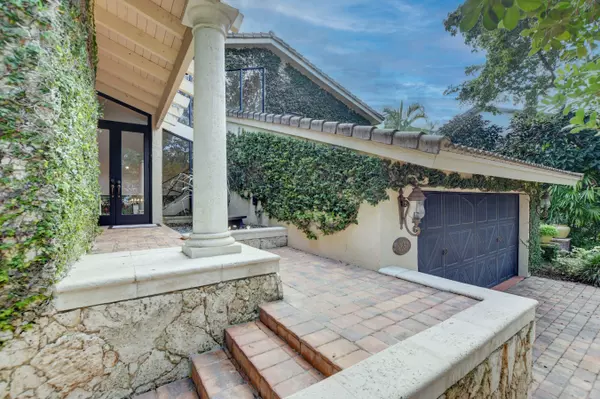Bought with Lifestyle Homes Realty
$1,000,000
$900,000
11.1%For more information regarding the value of a property, please contact us for a free consultation.
3 Beds
2.1 Baths
2,574 SqFt
SOLD DATE : 12/23/2021
Key Details
Sold Price $1,000,000
Property Type Single Family Home
Sub Type Single Family Detached
Listing Status Sold
Purchase Type For Sale
Square Footage 2,574 sqft
Price per Sqft $388
Subdivision Colonnade
MLS Listing ID RX-10756401
Sold Date 12/23/21
Style < 4 Floors
Bedrooms 3
Full Baths 2
Half Baths 1
Construction Status Resale
HOA Fees $83/mo
HOA Y/N Yes
Abv Grd Liv Area 3
Year Built 1979
Annual Tax Amount $5,557
Tax Year 2020
Lot Size 8,796 Sqft
Property Description
Open House on Sat. Nov. 6th 11am-3pm. Spectacular one of a kind home in Colonnade. This stunning home includes a recently painted interior, new AC and water heater, a chefs kitchen with high end cabinets, Jenn-Air 6 burner gas stove w/griddle and dark granite counters. Additional features include a renovated master bath with huge shower, massive built out master closet, dark stained mexican tile on main level, Vivint Security System w/ WiFi enabled front door and Tesla charging outlet. Amazing private backyard with new landscaping and beautiful patio. Imagine being just minutes from major malls, restaurants, highways and beaches. Roof approx. 16 years old. Information herein deemed reliable and subject to errors, omissions or changes without notice. All measurements are approx.
Location
State FL
County Palm Beach
Community Colonnade / Boca Tierra
Area 4560
Zoning R1D(ci
Rooms
Other Rooms Cabana Bath, Den/Office, Laundry-Inside, Storage
Master Bath Dual Sinks, Mstr Bdrm - Sitting, Mstr Bdrm - Upstairs, Separate Shower, Separate Tub, Whirlpool Spa
Interior
Interior Features Bar, Built-in Shelves, Closet Cabinets, Ctdrl/Vault Ceilings, Custom Mirror, Fireplace(s), Foyer, French Door, Laundry Tub, Pull Down Stairs, Sky Light(s), Split Bedroom, Walk-in Closet
Heating Central, Electric
Cooling Ceiling Fan, Central, Electric
Flooring Carpet, Tile
Furnishings Furniture Negotiable
Exterior
Exterior Feature Auto Sprinkler, Covered Patio, Custom Lighting, Fence, Open Patio
Garage Garage - Attached
Garage Spaces 2.0
Pool Inground
Community Features Sold As-Is
Utilities Available Cable, Electric, Public Sewer, Public Water
Amenities Available Basketball, Bike - Jog, Sidewalks, Street Lights, Tennis
Waterfront No
Waterfront Description None
View Pool
Roof Type Barrel,Concrete Tile
Present Use Sold As-Is
Parking Type Garage - Attached
Exposure North
Private Pool Yes
Building
Lot Description < 1/4 Acre
Story 2.00
Unit Features Multi-Level
Foundation CBS
Construction Status Resale
Others
Pets Allowed Yes
HOA Fee Include 83.00
Senior Community No Hopa
Restrictions Commercial Vehicles Prohibited,Lease OK
Security Features Security Sys-Owned
Acceptable Financing Cash, Conventional, FHA
Membership Fee Required No
Listing Terms Cash, Conventional, FHA
Financing Cash,Conventional,FHA
Read Less Info
Want to know what your home might be worth? Contact us for a FREE valuation!

Amerivest 4k Pro-Team
yourhome@amerivest.realestateOur team is ready to help you sell your home for the highest possible price ASAP
Get More Information

Real Estate Company







