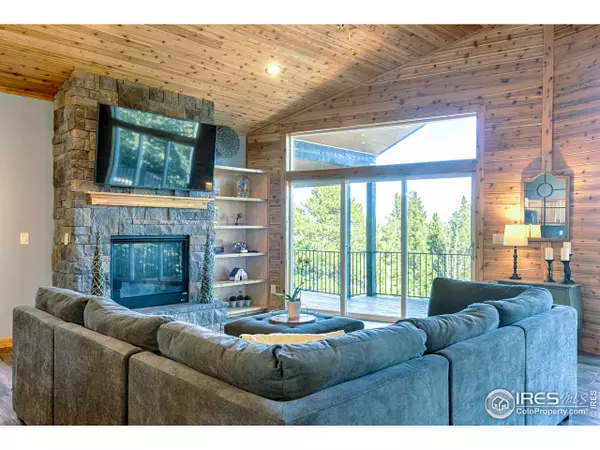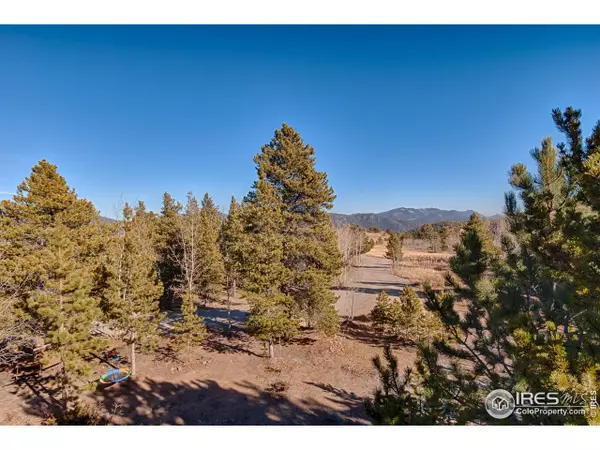$850,000
$850,000
For more information regarding the value of a property, please contact us for a free consultation.
3 Beds
2 Baths
1,854 SqFt
SOLD DATE : 12/22/2021
Key Details
Sold Price $850,000
Property Type Single Family Home
Sub Type Residential-Detached
Listing Status Sold
Purchase Type For Sale
Square Footage 1,854 sqft
Subdivision Prospect Pointe
MLS Listing ID 956014
Sold Date 12/22/21
Style Contemporary/Modern,Raised Ranch
Bedrooms 3
Full Baths 1
Three Quarter Bath 1
HOA Y/N true
Abv Grd Liv Area 1,854
Originating Board IRES MLS
Year Built 2019
Annual Tax Amount $1,195
Lot Size 5.320 Acres
Acres 5.32
Property Description
This gorgeous home overlooks picturesque Prospect Pointe with 5 acres and beautiful views everywhere you look. Step inside to a great room with soaring pine ceilings, a stone fireplace and the best kitchen to entertain all your friends. Interior finishes include beautiful Alder doors, wood like tile floors, custom cabinets and copper sinks that add a touch of warmth and elegance to this 3 bedroom home. The lower level host an oversized 2 car garage and an unfinished workshop or bonus room. This is a community with distinctive custom homes on 5 or more acres surrounded by Conservation Easements and National Forest. Unique to this property is the right to build a second structure, call for more information. Located a few miles west of Central City with direct access to I-70/35 min to Denver.
Location
State CO
County Gilpin
Community Hiking/Biking Trails
Area Suburban Mountains
Zoning RES
Direction From Central City follow Eureka St. west out of town about 1 mile past Boodle Mill take left fork on to Bald Mountain Rd. Follow Bald Mountain about 1.5 miles to Ford and Co. sign on the left.
Rooms
Basement Partial, Unfinished, Crawl Space
Primary Bedroom Level Main
Master Bedroom 15x13
Bedroom 2 Main 11x11
Bedroom 3 Main 11x11
Dining Room Tile Floor
Kitchen Tile Floor
Interior
Interior Features Satellite Avail, Cathedral/Vaulted Ceilings, Open Floorplan, Walk-In Closet(s), Kitchen Island
Heating Forced Air
Cooling Ceiling Fan(s)
Fireplaces Type Gas
Fireplace true
Window Features Window Coverings,Double Pane Windows
Appliance Gas Range/Oven, Self Cleaning Oven, Dishwasher, Refrigerator, Washer, Dryer
Laundry Washer/Dryer Hookups, Main Level
Exterior
Garage RV/Boat Parking
Garage Spaces 2.0
Community Features Hiking/Biking Trails
Utilities Available Electricity Available, Propane
Waterfront false
View Foothills View
Roof Type Composition
Street Surface Gravel
Porch Deck
Parking Type RV/Boat Parking
Building
Lot Description Wooded, Level, Rock Outcropping, Meadow
Story 1
Sewer Septic
Water Well, Well
Level or Stories Raised Ranch
Structure Type Wood/Frame,Stone,Composition Siding
New Construction false
Schools
Elementary Schools Gilpin
Middle Schools Gilpin
High Schools Gilpin
School District Gilpin
Others
Senior Community false
Tax ID R007257
SqFt Source Assessor
Special Listing Condition Private Owner
Read Less Info
Want to know what your home might be worth? Contact us for a FREE valuation!

Amerivest Pro-Team
yourhome@amerivest.realestateOur team is ready to help you sell your home for the highest possible price ASAP

Bought with CO-OP Non-IRES
Get More Information

Real Estate Company







