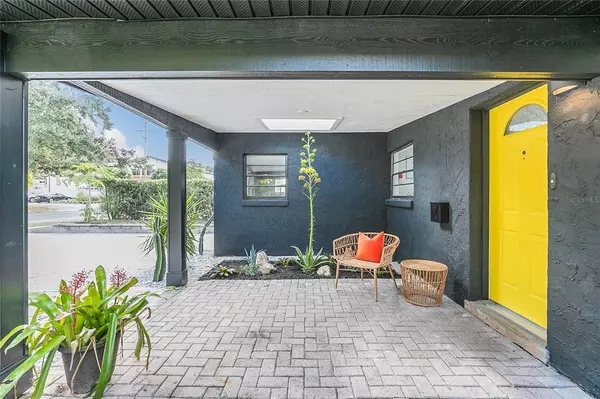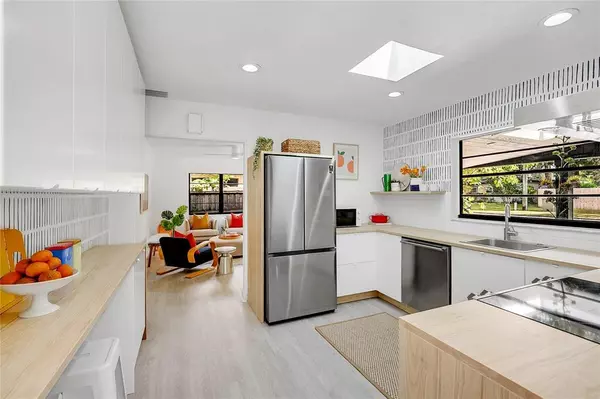$510,000
$534,900
4.7%For more information regarding the value of a property, please contact us for a free consultation.
2 Beds
2 Baths
1,532 SqFt
SOLD DATE : 12/20/2021
Key Details
Sold Price $510,000
Property Type Single Family Home
Sub Type Single Family Residence
Listing Status Sold
Purchase Type For Sale
Square Footage 1,532 sqft
Price per Sqft $332
Subdivision Edgewood
MLS Listing ID O5986148
Sold Date 12/20/21
Bedrooms 2
Full Baths 2
Construction Status Inspections
HOA Y/N No
Year Built 1957
Annual Tax Amount $3,644
Lot Size 6,969 Sqft
Acres 0.16
Lot Dimensions 50X139 +-
Property Description
In-town living at its best. This beautifully updated, midcentury-modern home is steps from East End Market and zoned for Audubon Park K-8 and Winter Park High School. Its close proximity to Baldwin Park and downtown Winter Park provides easy access to shops and restaurants. Modern and quaint at the same time, this kitchen features stainless steel Samsung appliances, an eat-in breakfast bar and a view of the front garden. This home has a split floor plan with two bedrooms and two baths. Across the back of the home, an extremely spacious master suite features a walk-in closet and a remodeled bath with a walk-in shower and double vanity. The second bedroom has a dual bath that connects to a den/office, making this two-bedroom live like a three-bedroom. This home lives beautifully inside and out, with front and back patios overlooking mature fruit trees and a fenced-in yard. A garden shed and one-car garage keep the property free from clutter.
Location
State FL
County Orange
Community Edgewood
Zoning R-1A
Rooms
Other Rooms Den/Library/Office, Inside Utility
Interior
Interior Features Skylight(s)
Heating Central
Cooling Central Air
Flooring Carpet, Vinyl, Wood
Fireplace false
Appliance Other
Laundry Laundry Room
Exterior
Exterior Feature Fence
Garage Spaces 1.0
Fence Wood
Utilities Available Public
Waterfront false
View Garden
Roof Type Other
Attached Garage true
Garage true
Private Pool No
Building
Lot Description City Limits
Entry Level One
Foundation Slab
Lot Size Range 0 to less than 1/4
Sewer Septic Tank
Water Public
Architectural Style Mid-Century Modern
Structure Type Block,Stucco
New Construction false
Construction Status Inspections
Schools
Elementary Schools Baldwin Park Elementary
Middle Schools Glenridge Middle
High Schools Winter Park High
Others
Pets Allowed Yes
Senior Community No
Ownership Fee Simple
Acceptable Financing Cash, Conventional
Listing Terms Cash, Conventional
Special Listing Condition None
Read Less Info
Want to know what your home might be worth? Contact us for a FREE valuation!

Amerivest 4k Pro-Team
yourhome@amerivest.realestateOur team is ready to help you sell your home for the highest possible price ASAP

© 2024 My Florida Regional MLS DBA Stellar MLS. All Rights Reserved.
Bought with PREMIER SOTHEBY'S INTL. REALTY
Get More Information

Real Estate Company







