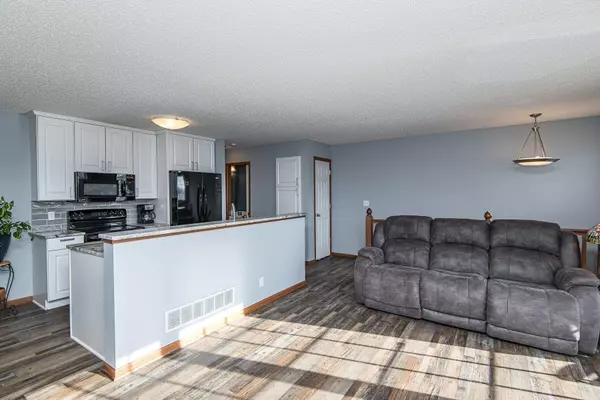$215,900
$215,900
For more information regarding the value of a property, please contact us for a free consultation.
2 Beds
2 Baths
1,244 SqFt
SOLD DATE : 12/21/2021
Key Details
Sold Price $215,900
Property Type Townhouse
Sub Type Townhouse Side x Side
Listing Status Sold
Purchase Type For Sale
Square Footage 1,244 sqft
Price per Sqft $173
Subdivision Shardlow Add
MLS Listing ID 6130094
Sold Date 12/21/21
Bedrooms 2
Full Baths 1
Half Baths 1
HOA Fees $219/mo
Year Built 2005
Annual Tax Amount $2,214
Tax Year 2021
Contingent None
Lot Size 871 Sqft
Acres 0.02
Lot Dimensions irreg
Property Description
You won't believe the updates in this beautifully cared for two-story townhome located in the highly coveted Byron Sommerby area. So many brand new updates including new siding, roof, luxury vinyl planking floors, marble countertops, and gorgeous subway tile backsplash. The open main floor layout is spacious and sunny with a southern exposure offering a large kitchen with huge island, spacious dining and living areas with access to the private deck, and a guest bath. The upper level has a nice-sized master with a large walk-in closet and window bench, a second bedroom with large closet and window bench, a full bath with nice-sized vanity, and a great laundry area. The large garage fits a full-size truck plus another car. Walking takes just minutes to Sommerby Golf Course and only about a 10 minute drive to downtown Rochester.
Location
State MN
County Olmsted
Zoning Residential-Single Family
Rooms
Basement Block, Partial, Partially Finished
Dining Room Informal Dining Room
Interior
Heating Forced Air
Cooling Central Air
Fireplace No
Appliance Dishwasher, Dryer, Microwave, Range, Refrigerator, Washer, Water Softener Owned
Exterior
Garage Attached Garage, Concrete, Garage Door Opener, Insulated Garage, Tuckunder Garage
Garage Spaces 2.0
Roof Type Asphalt
Parking Type Attached Garage, Concrete, Garage Door Opener, Insulated Garage, Tuckunder Garage
Building
Story Two
Foundation 648
Sewer City Sewer/Connected
Water City Water/Connected
Level or Stories Two
Structure Type Vinyl Siding
New Construction false
Schools
School District Byron
Others
HOA Fee Include Hazard Insurance,Lawn Care,Maintenance Grounds,Trash,Shared Amenities,Lawn Care,Snow Removal
Restrictions Other Bldg Restrictions,Other Covenants
Read Less Info
Want to know what your home might be worth? Contact us for a FREE valuation!

Amerivest 4k Pro-Team
yourhome@amerivest.realestateOur team is ready to help you sell your home for the highest possible price ASAP
Get More Information

Real Estate Company







