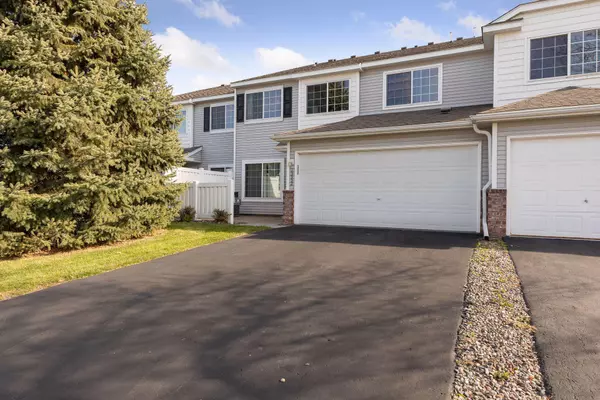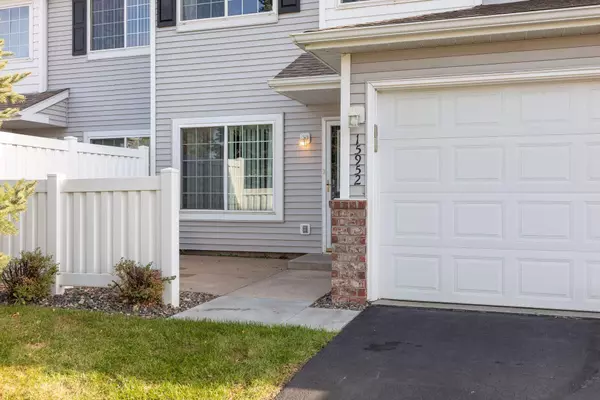$215,000
$199,900
7.6%For more information regarding the value of a property, please contact us for a free consultation.
2 Beds
2 Baths
1,320 SqFt
SOLD DATE : 12/20/2021
Key Details
Sold Price $215,000
Property Type Townhouse
Sub Type Townhouse Side x Side
Listing Status Sold
Purchase Type For Sale
Square Footage 1,320 sqft
Price per Sqft $162
Subdivision The Pointe Court Homes Cic38 C
MLS Listing ID 6122834
Sold Date 12/20/21
Bedrooms 2
Full Baths 1
Half Baths 1
HOA Fees $195/mo
Year Built 2002
Annual Tax Amount $1,570
Tax Year 2021
Contingent None
Lot Size 871 Sqft
Acres 0.02
Lot Dimensions common
Property Description
Welcome to this inviting 2 bed, 2 bath, 2 car garage with *bonus* large loft. Two level TH with open floor plan and main level guest bathroom. This home boosts new luxury vinyl planking throughout the main level. Lots of storage space including full wall storage in the garage, large 10ft. deep walk-in pantry in the kitchen, full wall storage in upper level laundry room, large walk-in closet in master bedroom and double door closet in second bedroom. Master bedroom has a full walk-through bathroom. The loft is bright and perfect for a home office, playroom, spare bedroom - crafting area, you name it! Retreat to the outdoor patio surrounded by low maintenance vinyl privacy fence and greenery. Walk 5 minutes to an impressive neighborhood playground, drive 10 minutes to the popular Albertville mall, less than 10 minutes to numerous groceries and retail, 30 minutes to the metro. This home is accommodating in every way! Come see your new home TODAY!
Location
State MN
County Wright
Zoning Residential-Single Family
Rooms
Family Room Play Area
Basement Slab
Dining Room Informal Dining Room
Interior
Heating Forced Air
Cooling Central Air
Fireplace No
Appliance Cooktop, Dishwasher, Dryer, Exhaust Fan, Range, Refrigerator, Washer
Exterior
Garage Attached Garage, Asphalt
Garage Spaces 2.0
Roof Type Asphalt
Parking Type Attached Garage, Asphalt
Building
Lot Description Zero Lot Line
Story Two
Foundation 552
Sewer City Sewer/Connected
Water City Water/Connected
Level or Stories Two
Structure Type Brick/Stone,Metal Siding,Vinyl Siding
New Construction false
Schools
School District Elk River
Others
HOA Fee Include Maintenance Structure,Lawn Care,Maintenance Grounds,Professional Mgmt,Trash,Snow Removal,Water
Restrictions Mandatory Owners Assoc,Pets - Cats Allowed,Pets - Dogs Allowed,Pets - Number Limit,Pets - Weight/Height Limit,Rental Restrictions May Apply
Read Less Info
Want to know what your home might be worth? Contact us for a FREE valuation!

Amerivest Pro-Team
yourhome@amerivest.realestateOur team is ready to help you sell your home for the highest possible price ASAP
Get More Information

Real Estate Company







