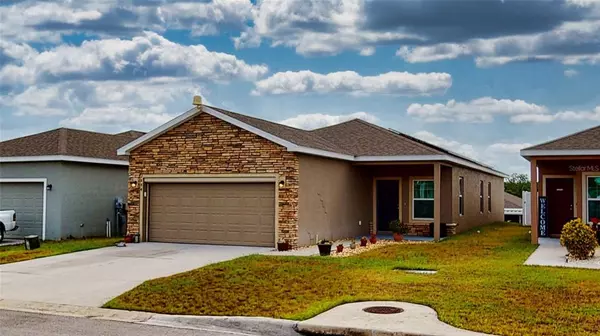$250,000
$230,000
8.7%For more information regarding the value of a property, please contact us for a free consultation.
4 Beds
2 Baths
1,660 SqFt
SOLD DATE : 07/28/2021
Key Details
Sold Price $250,000
Property Type Single Family Home
Sub Type Single Family Residence
Listing Status Sold
Purchase Type For Sale
Square Footage 1,660 sqft
Price per Sqft $150
Subdivision Whispering Trails Ph 02
MLS Listing ID P4915999
Sold Date 07/28/21
Bedrooms 4
Full Baths 2
Construction Status Appraisal,Financing,Inspections
HOA Fees $70/qua
HOA Y/N Yes
Year Built 2017
Annual Tax Amount $1,406
Lot Size 4,791 Sqft
Acres 0.11
Property Description
Amazing like new, award winning home, only 4 years old. 2017 Parade of homes best kitchen, best overall quality. Beautiful stone front offers great curb appeal. This model home has gorgeous Corian counter tops throughout the home. Soft close upgraded grey cabinets throughout. Stainless steel gas appliances, convection oven. Epoxy flooring throughout. Main bedroom has very large walk-in closet, and large main bath as well. Extra large laundry room that can be used as an additional pantry. Built in gas hook up for outdoor grill. Epoxy flooring in the garage along with electric screen for the garage door. Radiant barrier insulation, energy efficient build along with solar, current owner has many $13 dollar electric bills. DO NOT MISS THIS HOME, Schedule a showing ASAP.
Showings will be scheduled Monday June 7th 4-7pm, Tuesday June 8th 4-7pm. Wednesday June 9th 4-7pm. Please have all offers in by 8pm Wednesday June 9th. Accepted offer will be June 10th.
Location
State FL
County Polk
Community Whispering Trails Ph 02
Interior
Interior Features Ceiling Fans(s), Eat-in Kitchen, High Ceilings, Open Floorplan, Solid Surface Counters, Thermostat, Walk-In Closet(s)
Heating Heat Pump
Cooling Central Air
Flooring Epoxy
Fireplace false
Appliance Convection Oven, Dishwasher, Microwave, Range, Refrigerator, Tankless Water Heater
Laundry Inside
Exterior
Exterior Feature Irrigation System, Outdoor Grill, Sidewalk
Parking Features Driveway, Garage Door Opener
Garage Spaces 2.0
Community Features Deed Restrictions, Gated, Pool
Utilities Available Cable Available, Electricity Connected, Fire Hydrant, Natural Gas Connected, Public, Sewer Connected, Solar, Street Lights, Underground Utilities, Water Connected
Amenities Available Clubhouse, Pool
Roof Type Shingle
Attached Garage true
Garage true
Private Pool No
Building
Story 1
Entry Level One
Foundation Slab
Lot Size Range 0 to less than 1/4
Sewer Public Sewer
Water None
Structure Type Stone,Stucco
New Construction false
Construction Status Appraisal,Financing,Inspections
Others
Pets Allowed Yes
HOA Fee Include Common Area Taxes,Pool,Pool,Private Road
Senior Community No
Ownership Fee Simple
Monthly Total Fees $70
Acceptable Financing Cash, Conventional, FHA, VA Loan
Membership Fee Required Required
Listing Terms Cash, Conventional, FHA, VA Loan
Special Listing Condition None
Read Less Info
Want to know what your home might be worth? Contact us for a FREE valuation!

Amerivest Pro-Team
yourhome@amerivest.realestateOur team is ready to help you sell your home for the highest possible price ASAP

© 2024 My Florida Regional MLS DBA Stellar MLS. All Rights Reserved.
Bought with CHARLES RUTENBERG REALTY ORLANDO








