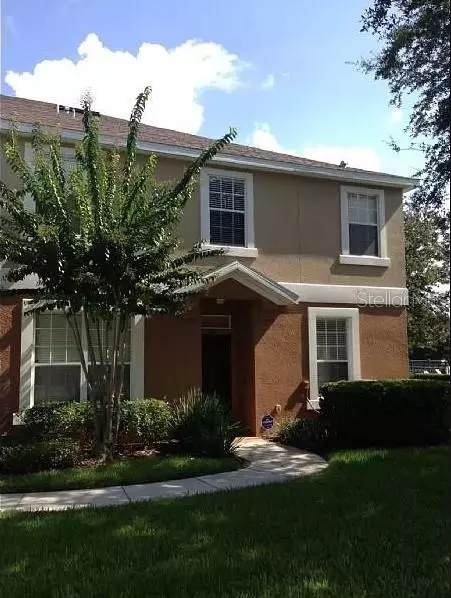$224,000
$230,000
2.6%For more information regarding the value of a property, please contact us for a free consultation.
3 Beds
3 Baths
1,595 SqFt
SOLD DATE : 07/29/2021
Key Details
Sold Price $224,000
Property Type Condo
Sub Type Condominium
Listing Status Sold
Purchase Type For Sale
Square Footage 1,595 sqft
Price per Sqft $140
Subdivision Overlook/Parkside Condo
MLS Listing ID O5937928
Sold Date 07/29/21
Bedrooms 3
Full Baths 2
Half Baths 1
Condo Fees $337
Construction Status Financing,Inspections
HOA Y/N No
Year Built 2007
Annual Tax Amount $2,117
Lot Size 1,306 Sqft
Acres 0.03
Property Description
Beautiful 2 story, 3 bedroom, 2.5 bath condominium overlooking pool area. Gated community with mature landscaping. All bedrooms are upstairs with living, dining, kitchen, laundry, 1/2 bath downstairs. Wood laminate in living spaces downstairs. Crown molding in living room. Nice open space in kitchen with granite countertop, bar counter, 42" wood cabinets, stainless steel appliances. Conveniently located off 441 and 451 near schools, shopping, dining, hospital. Pool View; Walk to Pool from back door 20'; Walk to Mail Box 35'; Visitor Parking next to Unit; Walk/Bike Apopka Elementary School 500'; Walk/Bike Apopka High School 2,153'.
Location
State FL
County Orange
Community Overlook/Parkside Condo
Zoning PUD
Interior
Interior Features Ceiling Fans(s), Crown Molding, Eat-in Kitchen, Living Room/Dining Room Combo, Master Bedroom Main Floor, Open Floorplan
Heating Electric
Cooling Central Air
Flooring Carpet, Ceramic Tile, Laminate
Fireplace false
Appliance Cooktop, Dishwasher, Disposal, Electric Water Heater, Exhaust Fan, Ice Maker, Microwave, Range, Range Hood, Refrigerator
Exterior
Exterior Feature Irrigation System, Lighting, Sliding Doors
Garage Driveway, Garage Door Opener, Garage Faces Side, Guest, Open
Garage Spaces 2.0
Community Features Gated, Pool
Utilities Available BB/HS Internet Available, Cable Available, Cable Connected, Electricity Available, Electricity Connected
Waterfront false
View Pool
Roof Type Shingle
Parking Type Driveway, Garage Door Opener, Garage Faces Side, Guest, Open
Attached Garage true
Garage true
Private Pool No
Building
Lot Description City Limits
Story 1
Entry Level Two
Foundation Slab
Sewer Public Sewer
Water Public
Structure Type Block
New Construction false
Construction Status Financing,Inspections
Schools
Elementary Schools Apopka Elem
Middle Schools Apopka Middle
High Schools Apopka High
Others
Pets Allowed Yes
HOA Fee Include Pool,Maintenance Grounds,Pool
Senior Community No
Ownership Condominium
Monthly Total Fees $337
Acceptable Financing Cash, Conventional
Membership Fee Required Required
Listing Terms Cash, Conventional
Special Listing Condition None
Read Less Info
Want to know what your home might be worth? Contact us for a FREE valuation!

Amerivest Pro-Team
yourhome@amerivest.realestateOur team is ready to help you sell your home for the highest possible price ASAP

© 2024 My Florida Regional MLS DBA Stellar MLS. All Rights Reserved.
Bought with WATSON REALTY CORP., REALTORS
Get More Information

Real Estate Company







