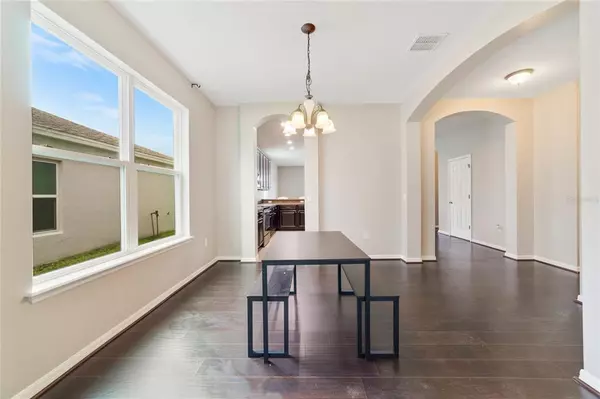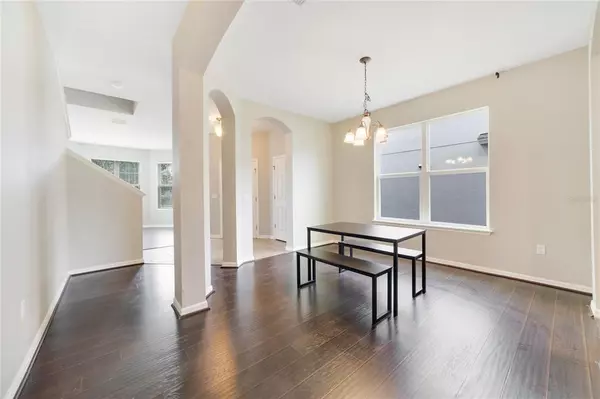$435,000
$450,000
3.3%For more information regarding the value of a property, please contact us for a free consultation.
6 Beds
5 Baths
3,433 SqFt
SOLD DATE : 07/14/2021
Key Details
Sold Price $435,000
Property Type Single Family Home
Sub Type Single Family Residence
Listing Status Sold
Purchase Type For Sale
Square Footage 3,433 sqft
Price per Sqft $126
Subdivision Waterford Trls Ph 03
MLS Listing ID O5954318
Sold Date 07/14/21
Bedrooms 6
Full Baths 4
Half Baths 1
Construction Status Inspections
HOA Fees $35/qua
HOA Y/N Yes
Year Built 2012
Annual Tax Amount $5,769
Lot Size 5,662 Sqft
Acres 0.13
Property Description
This beautiful, upgraded 6 bedroom 4.5 half bath home has over 3400 square feet of living space and a three car tandem garage. Walking into the home you will see the formal dining and living room combo. Beyond the formal dining and living is a very spacious kitchen/ great room combo. The kitchen features beautiful cabinetry, stainless steel appliances, and a large bar area. A first floor master suite features a large walk in closet and a master bath with his-and-hers sinks, vanity and shower . Upstairs has 4 additional spacious secondary bedrooms, as well as a loft with double doors and bay windows. Enjoy the many great amenities such as the community pool, playground and tennis courts. Located in the heart of Waterford Lakes, UCF, Research Park, dining and shopping are only minutes away from your home. Schedule your showing today!
Location
State FL
County Orange
Community Waterford Trls Ph 03
Zoning P-D
Interior
Interior Features Ceiling Fans(s), Kitchen/Family Room Combo, Living Room/Dining Room Combo, Walk-In Closet(s)
Heating Electric
Cooling Central Air
Flooring Ceramic Tile, Laminate, Vinyl
Fireplace false
Appliance Dishwasher, Disposal, Dryer, Microwave, Refrigerator, Washer
Exterior
Exterior Feature Irrigation System
Garage Spaces 3.0
Utilities Available BB/HS Internet Available, Cable Available, Public
Roof Type Shingle
Porch Patio
Attached Garage true
Garage true
Private Pool No
Building
Entry Level Two
Foundation Slab
Lot Size Range 0 to less than 1/4
Sewer Public Sewer
Water Public
Structure Type Block,Stucco,Wood Frame
New Construction false
Construction Status Inspections
Schools
Elementary Schools Castle Creek Elem
Middle Schools Timber Springs Middle
High Schools East River High
Others
Pets Allowed Yes
Senior Community No
Ownership Fee Simple
Monthly Total Fees $35
Acceptable Financing Cash, Conventional, FHA, VA Loan
Membership Fee Required Required
Listing Terms Cash, Conventional, FHA, VA Loan
Special Listing Condition None
Read Less Info
Want to know what your home might be worth? Contact us for a FREE valuation!

Amerivest Pro-Team
yourhome@amerivest.realestateOur team is ready to help you sell your home for the highest possible price ASAP

© 2025 My Florida Regional MLS DBA Stellar MLS. All Rights Reserved.
Bought with 407 PROPERTIES








