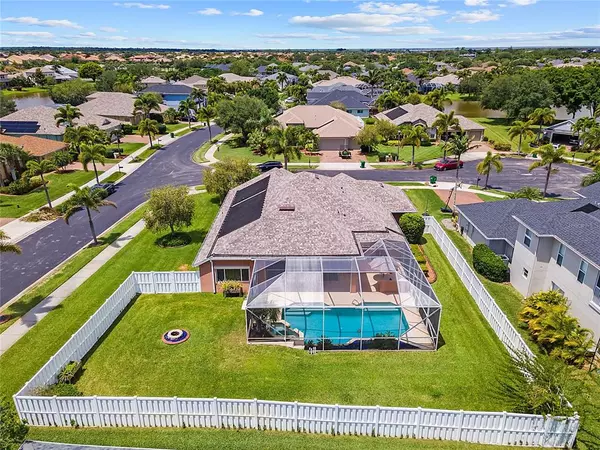$505,000
$497,000
1.6%For more information regarding the value of a property, please contact us for a free consultation.
3 Beds
3 Baths
2,155 SqFt
SOLD DATE : 06/23/2021
Key Details
Sold Price $505,000
Property Type Single Family Home
Sub Type Single Family Residence
Listing Status Sold
Purchase Type For Sale
Square Footage 2,155 sqft
Price per Sqft $234
Subdivision Sonoma/Viera Ph 4
MLS Listing ID O5940185
Sold Date 06/23/21
Bedrooms 3
Full Baths 2
Half Baths 1
Construction Status Financing
HOA Fees $29
HOA Y/N Yes
Year Built 2004
Annual Tax Amount $4,203
Lot Size 0.280 Acres
Acres 0.28
Property Description
You will immediately fall in love with this beautifully landscaped corner lot in the gated golf cart Sonoma community. With its brand NEW ROOF, solar and electric heated salt water pool & spa and vinyl fenced in yard for privacy let the entertaining begin! Just minutes from the ocean & beach so watch spectacular views of space launches right from your own backyard!! You are greeted with pavered driveway & walk, a 2 1/2 car garage, and an eloquently landscaped entrance with polished tiger stones. Then as you enter the home a large living room adjacent to your dining room both with bamboo flooring set the stage. An open concept kitchen overlooks the family room with its sliders revealing the back-yard oasis. The kitchen is well equipped with its newer Stainless Steel refrigerator and range and it even has a small eat in area for a pub or small table. The kitchen includes Corian countertops/sink, under sink hot water boost, tile back splash and wood cabinets. The inside laundry room with its washer and dryer conveying is right off the kitchen with more storage options.The floor plan offers a split design where 2 of the bedrooms with their bamboo flooring are on the north side of the home sharing a large updated bathroom with a walk-in shower. The Master Bedroom with its bamboo flooring and en suite bathroom is spectacular with its two vanity sinks, two fountain shower heads in the enormous, updated tiled walk in shower and a walk-in closet with custom shelving. This room also offers a Florida sunroom for a separate office or sitting area and added privacy just by closing the pocket doors. This bright room with its extra windows also has a sliding glass door with access to the screen enclosed pool area.Outside, you will be ready to entertain by using your summer kitchen next to the heated pool/spa with its multi-color light system for added pizzazz. Light up the fire pit just outside the screened area for additional entertainment.The spacious, private corner yard boasts mature landscaping and plenty of room for fun. Storm threat – no worries this home includes Barracuda hurricane shutters with locks and metal panel hurricane shutters as well as a Cat 5 hurricane rated motorized retractable screen enclosure. Other upgrades include HVAC with UV lights, cement landscape edging, large storage closet in garage, rain gutters, and window tint on windows. This community offers two tennis courts, a playground, sand volleyball court, basketball court, dock and covered pavilion. Additionally, you can enjoy all of the amenities of the master-planned Viera community. Convenient location near shopping, I95, fantastic restaurants and just 15 minutes to the beach! You’re on your way to Home Sweet Home so make your appointment today!
Location
State FL
County Brevard
Community Sonoma/Viera Ph 4
Zoning PUD
Rooms
Other Rooms Family Room, Florida Room, Formal Dining Room Separate, Formal Living Room Separate, Inside Utility, Storage Rooms
Interior
Interior Features Ceiling Fans(s), Crown Molding, Eat-in Kitchen, High Ceilings, Kitchen/Family Room Combo, Master Bedroom Main Floor, Open Floorplan, Solid Surface Counters, Split Bedroom, Thermostat, Walk-In Closet(s), Window Treatments
Heating Central, Electric
Cooling Central Air
Flooring Bamboo, Ceramic Tile
Furnishings Unfurnished
Fireplace false
Appliance Convection Oven, Cooktop, Dishwasher, Disposal, Dryer, Electric Water Heater, Microwave, Refrigerator, Washer
Laundry Inside, Laundry Room
Exterior
Exterior Feature Fence, Hurricane Shutters, Irrigation System, Outdoor Grill, Outdoor Kitchen, Rain Gutters, Sidewalk, Sliding Doors
Garage Driveway, Garage Door Opener, Golf Cart Garage
Garage Spaces 3.0
Fence Vinyl
Pool Gunite, Heated, In Ground, Lighting, Pool Sweep, Salt Water, Screen Enclosure, Solar Heat, Tile
Community Features Deed Restrictions, Gated, Golf Carts OK, Park, Playground, Sidewalks, Tennis Courts
Utilities Available BB/HS Internet Available, Cable Connected, Electricity Connected, Fire Hydrant, Phone Available, Public, Sewer Connected, Sprinkler Well, Street Lights, Underground Utilities, Water Connected
Amenities Available Dock, Gated, Park, Playground, Tennis Court(s)
Waterfront false
Roof Type Shingle
Parking Type Driveway, Garage Door Opener, Golf Cart Garage
Attached Garage true
Garage true
Private Pool Yes
Building
Lot Description Corner Lot, Cul-De-Sac, Sidewalk, Paved, Private, Unincorporated
Story 1
Entry Level One
Foundation Slab
Lot Size Range 1/4 to less than 1/2
Sewer Public Sewer
Water Public
Architectural Style Florida
Structure Type Block,Stucco
New Construction false
Construction Status Financing
Others
Pets Allowed Number Limit, Yes
HOA Fee Include Common Area Taxes,Maintenance Grounds,Management,Private Road,Recreational Facilities,Trash
Senior Community No
Ownership Fee Simple
Monthly Total Fees $79
Acceptable Financing Cash, Conventional
Membership Fee Required Required
Listing Terms Cash, Conventional
Num of Pet 2
Special Listing Condition None
Read Less Info
Want to know what your home might be worth? Contact us for a FREE valuation!

Amerivest 4k Pro-Team
yourhome@amerivest.realestateOur team is ready to help you sell your home for the highest possible price ASAP

© 2024 My Florida Regional MLS DBA Stellar MLS. All Rights Reserved.
Bought with STELLAR NON-MEMBER OFFICE
Get More Information

Real Estate Company







