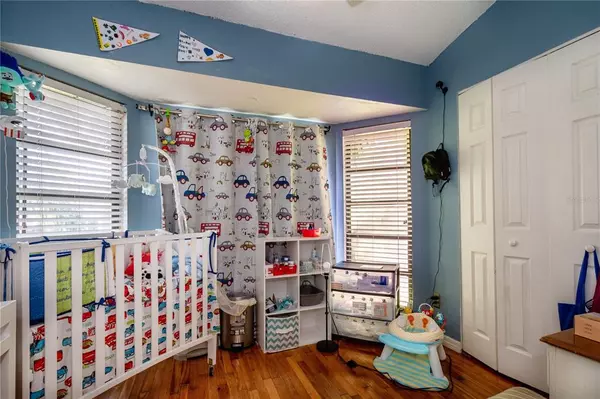$190,000
$190,000
For more information regarding the value of a property, please contact us for a free consultation.
3 Beds
3 Baths
1,447 SqFt
SOLD DATE : 10/18/2021
Key Details
Sold Price $190,000
Property Type Condo
Sub Type Condominium
Listing Status Sold
Purchase Type For Sale
Square Footage 1,447 sqft
Price per Sqft $131
Subdivision Fountains Condo
MLS Listing ID O5946276
Sold Date 10/18/21
Bedrooms 3
Full Baths 2
Half Baths 1
Construction Status Inspections
HOA Fees $284/mo
HOA Y/N Yes
Year Built 1984
Annual Tax Amount $593
Lot Size 0.270 Acres
Acres 0.27
Property Description
MULTIPLE OFFERS RECEIVED. HIGHEST AND BEST ARE DUE BY 2PM MONDAY, SEPTEMBER 13, 2021. Excellent value on this spacious 3BR condo in The Fountains. This is a second story unit, and boasts two floors. Your tour will initially bring you to the huge great room where skylights bathe the space in light. This is a wonderfully versatile space to arrange as your living and formal dining space, or any other way that suits your needs. The kitchen is in the front of the home and is open to the great room. You'll appreciate that there's room here to eat in and that all appliances are included. This home has two master suites. The main master is on the top floor, and has two closets and an ensuite bath. The second master is on the main floor off the great room. It, too, features an ensuite bath and has access to a bonus room that's in the back of the unit. This would make an ideal nursery or place for your office. A third bedroom and convenient half bath round out the main floor. The Fountains has a community pool and tennis court a short walk away. The location is perfect on so many levels - short drive to essential shopping/dining, mall shopping, major roadways, and Universal. Come see all that this special home has to offer.
Location
State FL
County Orange
Community Fountains Condo
Zoning R-3A
Rooms
Other Rooms Bonus Room
Interior
Interior Features Ceiling Fans(s), Eat-in Kitchen, Living Room/Dining Room Combo, Open Floorplan, Solid Surface Counters, Split Bedroom, Vaulted Ceiling(s)
Heating Central, Electric
Cooling Central Air
Flooring Ceramic Tile, Laminate, Wood
Fireplace false
Appliance Dishwasher, Dryer, Microwave, Range, Refrigerator, Washer
Laundry In Kitchen
Exterior
Exterior Feature Irrigation System, Rain Gutters
Garage Assigned
Community Features Pool, Tennis Courts
Utilities Available Cable Available, Electricity Connected, Public, Sewer Connected, Underground Utilities, Water Connected
Amenities Available Pool, Tennis Court(s)
Waterfront false
Roof Type Shingle
Parking Type Assigned
Garage false
Private Pool No
Building
Story 2
Entry Level Two
Foundation Slab
Sewer Public Sewer
Water Public
Structure Type Block,Stucco
New Construction false
Construction Status Inspections
Schools
Elementary Schools Millennia Elementary
Middle Schools Southwest Middle
High Schools Dr. Phillips High
Others
Pets Allowed Yes
HOA Fee Include Pool
Senior Community No
Pet Size Small (16-35 Lbs.)
Ownership Fee Simple
Monthly Total Fees $284
Acceptable Financing Cash, Conventional
Membership Fee Required Required
Listing Terms Cash, Conventional
Num of Pet 2
Special Listing Condition None
Read Less Info
Want to know what your home might be worth? Contact us for a FREE valuation!

Amerivest 4k Pro-Team
yourhome@amerivest.realestateOur team is ready to help you sell your home for the highest possible price ASAP

© 2024 My Florida Regional MLS DBA Stellar MLS. All Rights Reserved.
Bought with TOTAL R E CONSULTANTS INC
Get More Information

Real Estate Company







