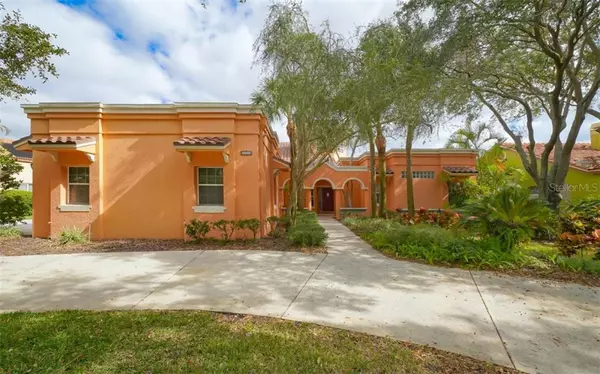$775,000
$788,400
1.7%For more information regarding the value of a property, please contact us for a free consultation.
3 Beds
4 Baths
3,458 SqFt
SOLD DATE : 04/30/2021
Key Details
Sold Price $775,000
Property Type Single Family Home
Sub Type Single Family Residence
Listing Status Sold
Purchase Type For Sale
Square Footage 3,458 sqft
Price per Sqft $224
Subdivision Bayou Club Estates Rep Ph 1
MLS Listing ID A4488150
Sold Date 04/30/21
Bedrooms 3
Full Baths 3
Half Baths 1
Construction Status Financing,Inspections
HOA Fees $270/mo
HOA Y/N Yes
Year Built 1992
Annual Tax Amount $17,182
Lot Size 0.370 Acres
Acres 0.37
Property Description
Centrally located in Bayou Club Estates, one of Tampa Bay’s premier country club communities, with stunning lakefront location this beautifully designed, three-bedroom, four car garage home delights with versatility and charm, Soaring 26’ ceilings enhance generously sized living spaces and allow abundant natural light throughout. The smart split-floorplan is perfect for family living or extended guests, trimmed with rich wood flooring, providing privacy for all and effortlessly moving from indoor to outdoor spaces. The shared space of the living room, dining area and kitchen will bring out your inner host. Invite guests to relax by the gas fireplace and wet bar of the living room or chat at the breakfast bar while you whip up dinner in the large kitchen with stainless steel appliances. A master suite is the epitome of self-care with oversized custom walk-in closet, terrace access and spa bath with jetted tub. Waterfront views in nearly all rooms grant instant serenity and melt away the stress of remote work or schooling in the elegant and spacious office. When it comes to the Southwest Florida lifestyle, this home delivers with a stunning, open-air pool terrace that overlooks the lake and features a 425 SF enclosed lanai area with summer kitchen and wet bar for lounging or dining alfresco. Near shopping, schools, and the artful downtown St. Petersburg – you’ll never lack culture or convenience. Schedule Or call for Your Virtual Tour.
Location
State FL
County Pinellas
Community Bayou Club Estates Rep Ph 1
Zoning RPD-2.5
Direction N
Rooms
Other Rooms Breakfast Room Separate, Den/Library/Office, Florida Room, Formal Dining Room Separate, Inside Utility, Storage Rooms
Interior
Interior Features Built-in Features, Ceiling Fans(s), High Ceilings, Open Floorplan, Other, Split Bedroom, Stone Counters, Vaulted Ceiling(s), Walk-In Closet(s), Window Treatments
Heating Central, Electric
Cooling Central Air
Flooring Tile, Wood
Fireplaces Type Gas, Family Room
Fireplace true
Appliance Built-In Oven, Cooktop, Dishwasher, Disposal, Dryer, Ice Maker, Microwave, Refrigerator, Washer
Laundry Inside, Laundry Room
Exterior
Exterior Feature Lighting, Outdoor Kitchen, Outdoor Shower, Sliding Doors
Garage Circular Driveway, Garage Door Opener, Guest, Oversized
Garage Spaces 4.0
Pool Deck, In Ground, Screen Enclosure
Community Features Deed Restrictions, Gated, Golf, Sidewalks
Utilities Available Public
Amenities Available Gated, Recreation Facilities
Waterfront true
Waterfront Description Lake
View Y/N 1
Water Access 1
Water Access Desc Lake
Roof Type Tile
Parking Type Circular Driveway, Garage Door Opener, Guest, Oversized
Attached Garage true
Garage true
Private Pool Yes
Building
Entry Level One
Foundation Slab
Lot Size Range 1/4 to less than 1/2
Sewer Public Sewer
Water Public
Structure Type Block,Stucco
New Construction false
Construction Status Financing,Inspections
Others
Pets Allowed Yes
HOA Fee Include 24-Hour Guard,Escrow Reserves Fund,Security
Senior Community No
Pet Size Large (61-100 Lbs.)
Ownership Fee Simple
Monthly Total Fees $270
Acceptable Financing Cash, Conventional
Membership Fee Required Required
Listing Terms Cash, Conventional
Num of Pet 2
Special Listing Condition None
Read Less Info
Want to know what your home might be worth? Contact us for a FREE valuation!

Amerivest 4k Pro-Team
yourhome@amerivest.realestateOur team is ready to help you sell your home for the highest possible price ASAP

© 2024 My Florida Regional MLS DBA Stellar MLS. All Rights Reserved.
Bought with CENTURY 21 JIM WHITE & ASSOC
Get More Information

Real Estate Company







