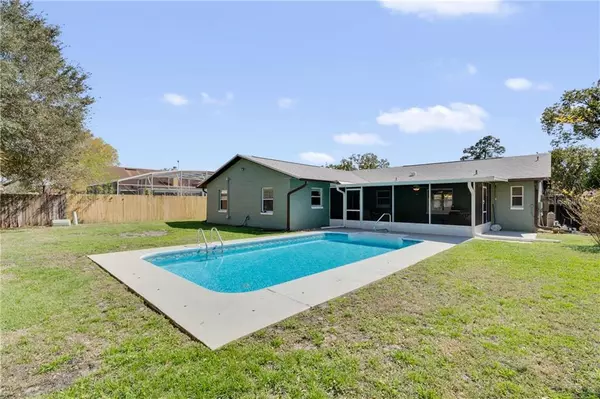$350,000
$337,000
3.9%For more information regarding the value of a property, please contact us for a free consultation.
4 Beds
2 Baths
1,756 SqFt
SOLD DATE : 04/19/2021
Key Details
Sold Price $350,000
Property Type Single Family Home
Sub Type Single Family Residence
Listing Status Sold
Purchase Type For Sale
Square Footage 1,756 sqft
Price per Sqft $199
Subdivision Wrenwood Unit 3 3Rd Add
MLS Listing ID O5926019
Sold Date 04/19/21
Bedrooms 4
Full Baths 2
HOA Y/N No
Year Built 1980
Annual Tax Amount $2,584
Lot Size 9,583 Sqft
Acres 0.22
Property Description
Gorgeous and bright FOUR bedroom, two bathroom, two car garage POOL home on peaceful street in coveted Winter Park neighborhood. NEW ROOF November 2019. New A/C 2019. Repiped. Large sparkling crystal swimming pool beckons play and relaxation, has freshly painted deck, includes new mesh baby surround fencing, and new saltwater system. Enjoy viewing your large backyard and pool from the all new screened covered patio that features sealed pavers and ceiling fan. The kitchen showcases newer cabinetry and counters, pantry, separate oven & cooktop, and an over-sink view of the pool. SPLIT BEDROOM PLAN. Owners’ suite bathroom has new classy double vanity, matching mirror, and newly installed tile. Gutters were added and attic insulation has been upgraded. Peace of mind will result from the professionally installed security system as well as wired security cameras, which are included. The home also features newer windows with included blinds, newer doors, and includes washer/dryer and garage refrigerator. See virtual walk through tour!
Location
State FL
County Seminole
Community Wrenwood Unit 3 3Rd Add
Zoning R-1
Rooms
Other Rooms Family Room, Formal Dining Room Separate, Formal Living Room Separate, Great Room
Interior
Interior Features Eat-in Kitchen, Kitchen/Family Room Combo, Open Floorplan, Solid Surface Counters, Split Bedroom, Stone Counters, Window Treatments
Heating Electric
Cooling Central Air
Flooring Laminate, Tile
Fireplace false
Appliance Built-In Oven, Cooktop, Dishwasher, Disposal, Dryer, Electric Water Heater, Range Hood, Refrigerator, Washer
Laundry In Garage
Exterior
Exterior Feature Fence, Rain Gutters, Sliding Doors
Garage Spaces 2.0
Fence Wood
Pool Child Safety Fence, In Ground, Salt Water, Vinyl
Utilities Available Cable Connected, Electricity Connected, Sewer Connected
Waterfront false
Roof Type Shingle
Attached Garage true
Garage true
Private Pool Yes
Building
Lot Description In County, Level, Paved
Story 1
Entry Level One
Foundation Slab
Lot Size Range 0 to less than 1/4
Sewer Public Sewer
Water None
Architectural Style Ranch
Structure Type Block
New Construction false
Schools
Elementary Schools Eastbrook Elementary
Middle Schools Tuskawilla Middle
High Schools Lake Howell High
Others
Senior Community No
Ownership Fee Simple
Acceptable Financing Cash, Conventional, FHA, VA Loan
Listing Terms Cash, Conventional, FHA, VA Loan
Special Listing Condition None
Read Less Info
Want to know what your home might be worth? Contact us for a FREE valuation!

Amerivest 4k Pro-Team
yourhome@amerivest.realestateOur team is ready to help you sell your home for the highest possible price ASAP

© 2024 My Florida Regional MLS DBA Stellar MLS. All Rights Reserved.
Bought with FANNIE HILLMAN & ASSOCIATES
Get More Information

Real Estate Company







