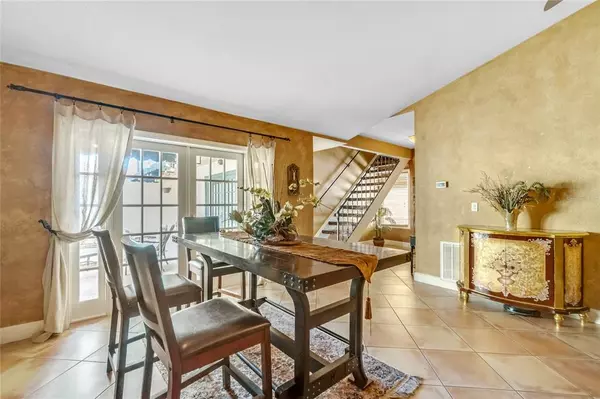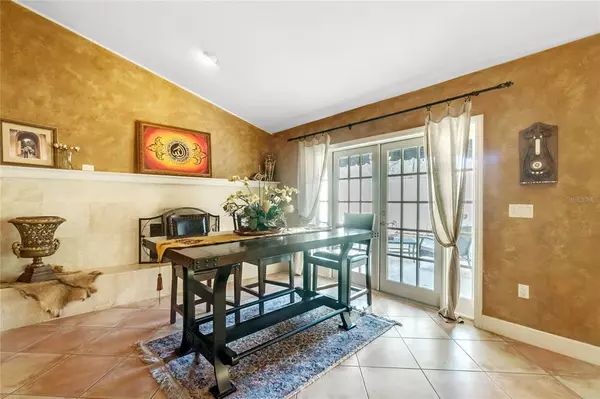$267,000
$275,000
2.9%For more information regarding the value of a property, please contact us for a free consultation.
3 Beds
3 Baths
1,872 SqFt
SOLD DATE : 08/09/2021
Key Details
Sold Price $267,000
Property Type Condo
Sub Type Condominium
Listing Status Sold
Purchase Type For Sale
Square Footage 1,872 sqft
Price per Sqft $142
Subdivision Island Club At Rosemont Condo Ph 08
MLS Listing ID O5950896
Sold Date 08/09/21
Bedrooms 3
Full Baths 2
Half Baths 1
Condo Fees $345
Construction Status Inspections
HOA Y/N No
Year Built 1981
Annual Tax Amount $2,964
Lot Size 2,178 Sqft
Acres 0.05
Property Description
This beautifully updated two-story home has a PRIVATE POOL and a 2 car garage - making this property feel more like a single family home than a condo! First floor features easy-to-maintain tile flooring, a stunning travertine wood burning fireplace, vaulted ceilings, ample living space, a chef's kitchen, a guest bathroom and Owner’s Suite. The Master bathroom offers a walk-in shower, dual sinks and plenty of elbow space, master closet is enormous with built-in shelving and drawers - and don’t forget to check out the indoor laundry room which is conveniently located adjacent to the closet! Upstairs features two additional bedrooms (one even has eco-friendly cork floors) and a secondary full bathroom.
Location
State FL
County Orange
Community Island Club At Rosemont Condo Ph 08
Zoning R-3B/W/RP
Interior
Interior Features Built-in Features, Cathedral Ceiling(s), Ceiling Fans(s), Eat-in Kitchen, High Ceilings, Living Room/Dining Room Combo, Master Bedroom Main Floor, Stone Counters, Thermostat, Walk-In Closet(s)
Heating Central, Electric
Cooling Central Air
Flooring Carpet, Cork, Tile
Fireplaces Type Living Room, Wood Burning
Furnishings Negotiable
Fireplace true
Appliance Dishwasher, Disposal, Electric Water Heater, Refrigerator
Laundry Inside, Laundry Room
Exterior
Exterior Feature Awning(s), Fence, French Doors, Irrigation System, Lighting, Sidewalk
Garage Driveway, Garage Door Opener
Garage Spaces 2.0
Pool Gunite, In Ground, Lighting, Screen Enclosure
Community Features Gated, Pool
Utilities Available BB/HS Internet Available, Cable Available, Electricity Connected, Sewer Connected, Street Lights, Underground Utilities, Water Connected
Waterfront false
View Park/Greenbelt
Roof Type Tile
Parking Type Driveway, Garage Door Opener
Attached Garage true
Garage true
Private Pool Yes
Building
Lot Description Cul-De-Sac
Story 2
Entry Level Two
Foundation Slab
Sewer Public Sewer
Water Public
Architectural Style Spanish/Mediterranean
Structure Type Block,Stucco
New Construction false
Construction Status Inspections
Schools
Elementary Schools Rosemont Elem
Middle Schools College Park Middle
High Schools Edgewater High
Others
Pets Allowed Yes
HOA Fee Include Pool,Maintenance Structure,Maintenance Grounds
Senior Community No
Pet Size Small (16-35 Lbs.)
Ownership Condominium
Monthly Total Fees $345
Acceptable Financing Cash, Conventional
Membership Fee Required Required
Listing Terms Cash, Conventional
Special Listing Condition None
Read Less Info
Want to know what your home might be worth? Contact us for a FREE valuation!

Amerivest 4k Pro-Team
yourhome@amerivest.realestateOur team is ready to help you sell your home for the highest possible price ASAP

© 2024 My Florida Regional MLS DBA Stellar MLS. All Rights Reserved.
Bought with KELLER WILLIAMS REALTY AT THE PARKS
Get More Information

Real Estate Company







