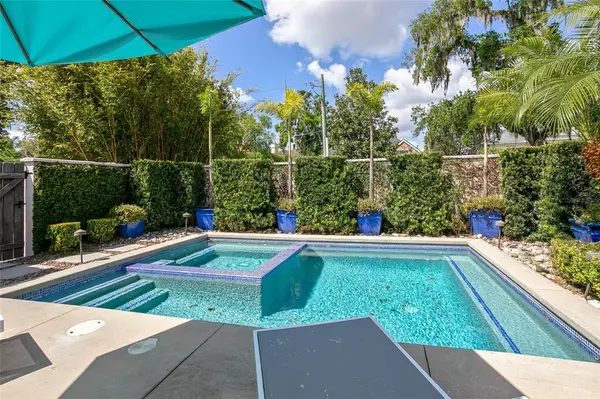$975,000
$975,000
For more information regarding the value of a property, please contact us for a free consultation.
4 Beds
3 Baths
2,800 SqFt
SOLD DATE : 08/06/2021
Key Details
Sold Price $975,000
Property Type Single Family Home
Sub Type Single Family Residence
Listing Status Sold
Purchase Type For Sale
Square Footage 2,800 sqft
Price per Sqft $348
Subdivision Woodmere Terrace Rep
MLS Listing ID O5952970
Sold Date 08/06/21
Bedrooms 4
Full Baths 3
Construction Status Inspections
HOA Y/N No
Year Built 1980
Annual Tax Amount $7,693
Lot Size 10,018 Sqft
Acres 0.23
Property Description
California contemporary home on desirable Via Lugano, features a detached guest suite! Lock and go convenience with low maintenance ownership. Floor to ceiling glass walls surround an oasis courtyard pool with gas heated spa and pet friendly artificial turf. Bright open floor plan with expansive views of pool courtyard within privacy walls bringing the outdoors inside. Kitchen features sleek cabinetry; under cabinet ice maker; sub-zero refrigerator; Thermador natural gas cooktop; trash compactor and a side by side wine refrigerator. Ground floor master bedroom sliders open to private walled outside patio. Zen master bathroom with mirrored walls and stone tub creates a tranquil retreat. Second floor houses two bedrooms (that open to balcony), additional bathroom and laundry. Courtyard's fourth bedroom/bathroom (276 square feet of the total 2800 square feet house) has floor to ceiling glass windows with pool view. This flexible space is perfect for an office or studio also. (Improvements include: Exterior paint 2019; all three AC units replaced in 2016/2017/2020; bedroom carpets replaced in 2019; roof replaced in 2015; kitchen cabinet doors and cabinet fronts replaced in 2019.)
Location
State FL
County Orange
Community Woodmere Terrace Rep
Zoning R-1AA
Rooms
Other Rooms Great Room, Inside Utility
Interior
Interior Features Eat-in Kitchen, Living Room/Dining Room Combo, Master Bedroom Main Floor, Stone Counters, Vaulted Ceiling(s), Walk-In Closet(s)
Heating Central
Cooling Central Air
Flooring Carpet, Concrete, Tile
Fireplace false
Appliance Built-In Oven, Cooktop, Dishwasher, Dryer, Electric Water Heater, Exhaust Fan, Ice Maker, Microwave, Refrigerator, Trash Compactor, Washer, Wine Refrigerator
Laundry Inside, Laundry Closet, Upper Level
Exterior
Exterior Feature Balcony, Irrigation System, Sidewalk, Sliding Doors
Garage Garage Door Opener
Garage Spaces 2.0
Pool Auto Cleaner, In Ground
Utilities Available Cable Connected, Electricity Connected, Natural Gas Connected, Sewer Connected, Street Lights
Waterfront false
Roof Type Membrane
Parking Type Garage Door Opener
Attached Garage true
Garage true
Private Pool Yes
Building
Lot Description Corner Lot
Entry Level Two
Foundation Slab
Lot Size Range 0 to less than 1/4
Sewer Public Sewer
Water Public
Architectural Style Contemporary
Structure Type Block
New Construction false
Construction Status Inspections
Schools
Elementary Schools Dommerich Elem
Middle Schools Maitland Middle
High Schools Winter Park High
Others
Senior Community No
Ownership Fee Simple
Acceptable Financing Cash, Conventional
Listing Terms Cash, Conventional
Special Listing Condition None
Read Less Info
Want to know what your home might be worth? Contact us for a FREE valuation!

Amerivest 4k Pro-Team
yourhome@amerivest.realestateOur team is ready to help you sell your home for the highest possible price ASAP

© 2024 My Florida Regional MLS DBA Stellar MLS. All Rights Reserved.
Bought with KELLER WILLIAMS REALTY AT THE PARKS
Get More Information

Real Estate Company







