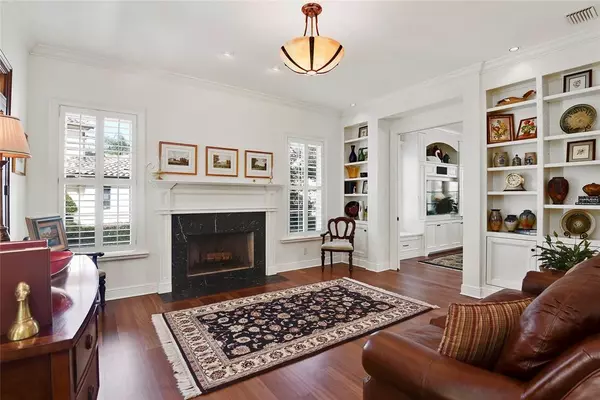$1,930,000
$1,985,000
2.8%For more information regarding the value of a property, please contact us for a free consultation.
4 Beds
5 Baths
4,621 SqFt
SOLD DATE : 08/04/2021
Key Details
Sold Price $1,930,000
Property Type Single Family Home
Sub Type Single Family Residence
Listing Status Sold
Purchase Type For Sale
Square Footage 4,621 sqft
Price per Sqft $417
Subdivision Windsong Lakeside Sec 02 43/71
MLS Listing ID O5940072
Sold Date 08/04/21
Bedrooms 4
Full Baths 4
Half Baths 1
Construction Status Financing,Inspections
HOA Fees $235/qua
HOA Y/N Yes
Year Built 2004
Annual Tax Amount $20,042
Lot Size 0.370 Acres
Acres 0.37
Lot Dimensions 102x150x114x151
Property Description
Exquisite 4 bedroom, 4 ½ bath home in the prestigious Winter Park neighborhood of Windsong. Originally built by Parkland Homes, this home has superior custom construction, impeccable details and high end finishes. The New Orleans style wrought iron balcony and original copper lanterns welcome you home. Four sets of mahogany French doors open up to let the warm breezes in. Through-out the home are soaring ceilings, classic wood trim, plantation shutters and Brazilian cherry wood floors. The first floor features a gourmet white kitchen with Calcatta marble counter tops, a custom farmhouse sink, a 48” gas stove, stainless appliances & an island with prep sink. The kitchen opens to a spacious family room with added custom cabinetry. Seated at the kitchen table you can enjoy the inviting views of the covered lanai, sparkling pool and lawn. The first floor also includes a separate living room with gas assisted fireplace & bookcases and an elegant dining room. A lighted dry bar and separate gated wine room complete the entertainment areas. Down the hall is a guest or nanny suite with full bath, perfect for privacy on the first floor. The cherry wood flooring continues up a grand staircase and to the elegant master suite with marble tiled bath complete with soaking tub & dual sink cabinets. The upstairs bedrooms feature a split plan with the master suite on the left of the landing. Open the French doors just off the master bedroom to a private entrance to the second story balcony for early morning coffee or evening view of the sunset. Two additional bedrooms, one with a private bath are off of the hall. A large bonus room encompasses seating and entertainment area as well as an exercise space. One more door opens to a private office/play or storage area. The back staircase then takes you down to the guest suite, laundry and mud room area. This home has numerous extras with the in wall pest control system, home automation aps for lighting and security, natural gas and surround sound. Heading outside, the premium lot backs up to the Windsong green space and offers tranquil privacy. The inviting saltwater pool is the heated for the ultimate in relaxation. Located in one of Winter Park’s most desirable communities, Windsong residents enjoy exclusive amenities such as two community pools, a splash park for children, playground, a pontoon boat and a community entertainment area on Lake Mizell.
Location
State FL
County Orange
Community Windsong Lakeside Sec 02 43/71
Zoning PURD
Rooms
Other Rooms Bonus Room, Den/Library/Office, Family Room, Formal Dining Room Separate, Formal Living Room Separate, Inside Utility, Storage Rooms
Interior
Interior Features Built-in Features, Ceiling Fans(s), Crown Molding, Dry Bar, Eat-in Kitchen, High Ceilings, In Wall Pest System, Solid Wood Cabinets, Split Bedroom, Stone Counters, Walk-In Closet(s), Window Treatments
Heating Electric, Zoned
Cooling Central Air
Flooring Carpet, Marble, Slate, Tile, Wood
Fireplaces Type Gas, Wood Burning
Furnishings Unfurnished
Fireplace true
Appliance Dishwasher, Disposal, Electric Water Heater, Exhaust Fan, Microwave, Range, Refrigerator
Laundry Inside, Laundry Chute, Laundry Room
Exterior
Exterior Feature Balcony, Fence, French Doors, Irrigation System, Lighting
Garage Driveway, Garage Door Opener, Garage Faces Side
Garage Spaces 2.0
Fence Other
Pool Heated, In Ground, Pool Sweep, Salt Water
Community Features Deed Restrictions, Fishing, Park, Playground, Pool, Sidewalks, Water Access
Utilities Available Cable Available, Electricity Connected, Public, Sewer Connected, Street Lights, Water Connected
Waterfront false
Water Access 1
Water Access Desc Lake - Chain of Lakes
View Park/Greenbelt, Pool
Roof Type Shingle
Parking Type Driveway, Garage Door Opener, Garage Faces Side
Attached Garage true
Garage true
Private Pool Yes
Building
Lot Description Greenbelt, City Limits, Level, Sidewalk, Paved
Entry Level Two
Foundation Slab
Lot Size Range 1/4 to less than 1/2
Sewer Public Sewer
Water Public
Architectural Style Custom
Structure Type Block,Stucco
New Construction false
Construction Status Financing,Inspections
Schools
Elementary Schools Brookshire Elem
Middle Schools Glenridge Middle
High Schools Winter Park High
Others
Pets Allowed Yes
HOA Fee Include Pool
Senior Community No
Ownership Fee Simple
Monthly Total Fees $235
Acceptable Financing Cash, Conventional
Membership Fee Required Required
Listing Terms Cash, Conventional
Special Listing Condition None
Read Less Info
Want to know what your home might be worth? Contact us for a FREE valuation!

Amerivest 4k Pro-Team
yourhome@amerivest.realestateOur team is ready to help you sell your home for the highest possible price ASAP

© 2024 My Florida Regional MLS DBA Stellar MLS. All Rights Reserved.
Bought with KELLY PRICE & COMPANY LLC
Get More Information

Real Estate Company







