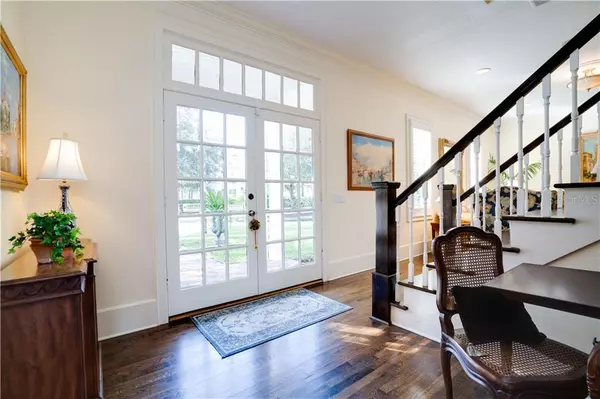$1,425,000
$1,495,000
4.7%For more information regarding the value of a property, please contact us for a free consultation.
4 Beds
5 Baths
3,878 SqFt
SOLD DATE : 04/07/2020
Key Details
Sold Price $1,425,000
Property Type Single Family Home
Sub Type Single Family Residence
Listing Status Sold
Purchase Type For Sale
Square Footage 3,878 sqft
Price per Sqft $367
Subdivision Lugano Terr
MLS Listing ID O5832114
Sold Date 04/07/20
Bedrooms 4
Full Baths 4
Half Baths 1
Construction Status Financing,Inspections
HOA Y/N No
Year Built 1990
Annual Tax Amount $15,062
Lot Size 0.260 Acres
Acres 0.26
Lot Dimensions 106x108
Property Description
Nestled within the distinguished Vias of Olde Winter Park is an elegantly designed and completely updated four-bedroom, four-and-a-half-bath home. Fifth bedroom has been turned into a spacious master closet and can easily be converted back into a bedroom. Made for comfortable family living or grand entertaining, the downstairs offers formal living and dining rooms, office and an expansive family room with a lovely fireplace. Perfect for preparing gourmet meals, the spectacular kitchen features custom wood cabinets, center island and granite countertops. A beautiful breakfast area and wet bar with wine refrigerator are adjacent to the kitchen and family room. Sophisticated appointments throughout include impressive wood floors, French doors and crown molding. The upstairs master is a relaxing respite with a wonderful fireplace, updated bath and spacious closet. There are three additional bedrooms that are ideal for hosting out-of-town guests. Boasting lush landscaping, the fenced outdoors offer a serene retreat with a stunning heated salt water pool and covered porch. A stone’s throw to the Winter Park Racquet Club, Park Avenue's shops, restaurants and the farmers market, this residence is Central Florida living at its finest.
Location
State FL
County Orange
Community Lugano Terr
Zoning R-1AA
Rooms
Other Rooms Den/Library/Office, Family Room, Formal Dining Room Separate, Formal Living Room Separate, Inside Utility
Interior
Interior Features Ceiling Fans(s), Crown Molding, Eat-in Kitchen, Solid Surface Counters, Solid Wood Cabinets, Stone Counters, Walk-In Closet(s), Wet Bar
Heating Central, Electric, Zoned
Cooling Central Air, Zoned
Flooring Brick, Carpet, Ceramic Tile, Wood
Fireplaces Type Family Room, Master Bedroom, Wood Burning
Fireplace true
Appliance Bar Fridge, Built-In Oven, Cooktop, Dishwasher, Disposal, Electric Water Heater, Exhaust Fan, Microwave, Refrigerator, Wine Refrigerator
Laundry Inside
Exterior
Exterior Feature Fence, French Doors, Irrigation System, Rain Gutters
Garage Circular Driveway, Garage Door Opener, Garage Faces Side, Oversized
Garage Spaces 2.0
Pool Gunite, In Ground, Salt Water
Utilities Available Cable Available, Cable Connected, Electricity Connected, Public
Waterfront false
Roof Type Shingle
Parking Type Circular Driveway, Garage Door Opener, Garage Faces Side, Oversized
Attached Garage true
Garage true
Private Pool Yes
Building
Lot Description Corner Lot, City Limits, Street Brick
Entry Level Two
Foundation Slab
Lot Size Range 1/4 to less than 1/2
Sewer Public Sewer
Water Public
Structure Type Brick
New Construction false
Construction Status Financing,Inspections
Schools
Elementary Schools Dommerich Elem
Middle Schools Maitland Middle
High Schools Winter Park High
Others
Senior Community No
Ownership Fee Simple
Membership Fee Required None
Special Listing Condition None
Read Less Info
Want to know what your home might be worth? Contact us for a FREE valuation!

Amerivest 4k Pro-Team
yourhome@amerivest.realestateOur team is ready to help you sell your home for the highest possible price ASAP

© 2024 My Florida Regional MLS DBA Stellar MLS. All Rights Reserved.
Bought with COLLISON CAPITAL LLC
Get More Information

Real Estate Company







