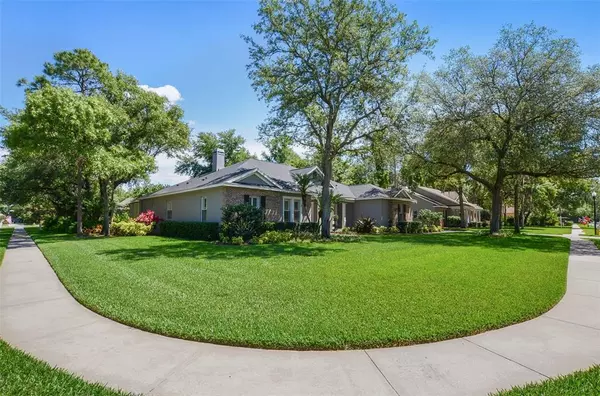$775,000
$750,000
3.3%For more information regarding the value of a property, please contact us for a free consultation.
4 Beds
4 Baths
3,250 SqFt
SOLD DATE : 06/04/2021
Key Details
Sold Price $775,000
Property Type Single Family Home
Sub Type Single Family Residence
Listing Status Sold
Purchase Type For Sale
Square Footage 3,250 sqft
Price per Sqft $238
Subdivision Fish Hawk Trails
MLS Listing ID T3303556
Sold Date 06/04/21
Bedrooms 4
Full Baths 4
Construction Status Inspections
HOA Fees $173/qua
HOA Y/N Yes
Year Built 2004
Annual Tax Amount $6,945
Lot Size 0.510 Acres
Acres 0.51
Lot Dimensions 112x168
Property Description
GATED FISH HAWK TRAILS! Come see this Gorgeous One-Story Pool Home sitting on a ½ Acre+ Corner Lot! A Southern Style Elevation, with a New Roof in 2018 this home features 4 beds/4 baths/Home Office / Bonus Room/ Putting Green/ Outdoor Kitchen & More! Well-appointed with everything you are looking for: tray ceilings, crown moldings, wood floors, new pool deck, plantation shutters, extended patio, fire pit, the list is endless. You will love the side entry garage with plenty of space to park! The beautiful leaded glass front doors lead you into the foyer flanked by formal dining and home office. An open concept, You'll love the spaciousness of this floor plan! The family room features a fireplace and sliding doors opening to the lanai. The kitchen offers 42" cabinets topped with crown, granite counters, center island, and separate breakfast nook also leads to the lanai. All of the bedrooms' are generously sized. You will appreciate the large bonus room at the rear of the home. Step outside to discover a true private oasis. Resort style living at home! Everything you need – large backyard beyond the pool cage, extended patio, putting green and More! Call to schedule an appointment to see this home today located in the prestigious Gated Fish Hawk Trails Community zoned for Top Rated schools!
Location
State FL
County Hillsborough
Community Fish Hawk Trails
Zoning PD-MU
Rooms
Other Rooms Attic, Bonus Room, Den/Library/Office, Family Room, Formal Dining Room Separate, Great Room, Inside Utility
Interior
Interior Features Cathedral Ceiling(s), Ceiling Fans(s), Eat-in Kitchen, High Ceilings, Kitchen/Family Room Combo, Split Bedroom, Vaulted Ceiling(s), Walk-In Closet(s)
Heating Central
Cooling Central Air, Zoned
Flooring Carpet, Ceramic Tile
Fireplaces Type Family Room, Wood Burning
Fireplace true
Appliance Dishwasher, Disposal, Electric Water Heater, Microwave, Range
Laundry Inside, Laundry Room
Exterior
Exterior Feature Irrigation System, Outdoor Kitchen, Sidewalk, Sprinkler Metered
Garage Driveway, Garage Door Opener, Garage Faces Side, Oversized, Parking Pad
Garage Spaces 3.0
Pool Fiber Optic Lighting, Gunite, In Ground, Screen Enclosure
Community Features Deed Restrictions, Gated, Park, Playground, Sidewalks, Tennis Courts
Utilities Available BB/HS Internet Available, Cable Available, Electricity Connected, Public, Sewer Connected, Sprinkler Meter, Street Lights, Underground Utilities, Water Connected
Amenities Available Gated, Park, Playground, Tennis Court(s)
Waterfront false
View Trees/Woods
Roof Type Shingle
Parking Type Driveway, Garage Door Opener, Garage Faces Side, Oversized, Parking Pad
Attached Garage true
Garage true
Private Pool Yes
Building
Lot Description Corner Lot, In County, Level, Oversized Lot, Sidewalk, Paved
Entry Level One
Foundation Slab
Lot Size Range 1/2 to less than 1
Sewer Public Sewer
Water Public
Architectural Style Traditional
Structure Type Block,Brick,Stucco
New Construction false
Construction Status Inspections
Schools
Elementary Schools Fishhawk Creek-Hb
Middle Schools Randall-Hb
High Schools Newsome-Hb
Others
Pets Allowed Yes
Senior Community No
Ownership Fee Simple
Monthly Total Fees $173
Acceptable Financing Cash, Conventional, VA Loan
Membership Fee Required Required
Listing Terms Cash, Conventional, VA Loan
Special Listing Condition None
Read Less Info
Want to know what your home might be worth? Contact us for a FREE valuation!

Amerivest 4k Pro-Team
yourhome@amerivest.realestateOur team is ready to help you sell your home for the highest possible price ASAP

© 2024 My Florida Regional MLS DBA Stellar MLS. All Rights Reserved.
Bought with 54 REALTY LLC
Get More Information

Real Estate Company







