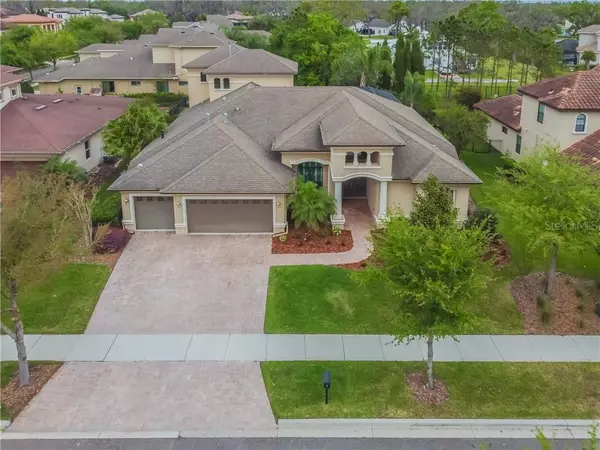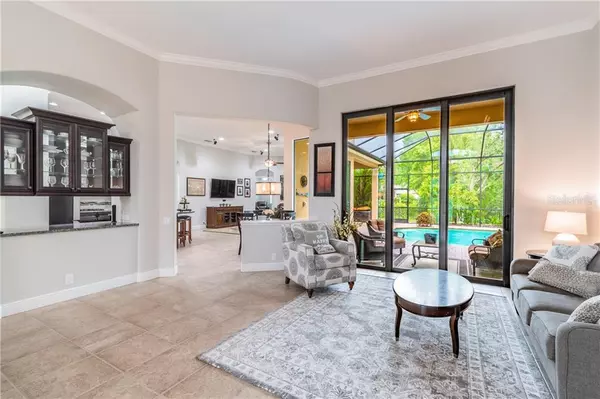$795,000
$795,000
For more information regarding the value of a property, please contact us for a free consultation.
5 Beds
4 Baths
3,736 SqFt
SOLD DATE : 06/04/2021
Key Details
Sold Price $795,000
Property Type Single Family Home
Sub Type Single Family Residence
Listing Status Sold
Purchase Type For Sale
Square Footage 3,736 sqft
Price per Sqft $212
Subdivision Fishhawk Chapman Crossing Phas
MLS Listing ID T3290372
Sold Date 06/04/21
Bedrooms 5
Full Baths 4
Construction Status Appraisal,Financing,Inspections
HOA Fees $4/ann
HOA Y/N Yes
Year Built 2013
Annual Tax Amount $11,102
Lot Size 0.280 Acres
Acres 0.28
Property Description
Come experience Florida living at its best! Impressive Arthur Rutenberg custom home is nestled among the luxury estates in the highly desired Chapman Crossing, an exclusive gated section of FishHawk Ranch. This spectacular home is perfect for all your entertaining and has plenty of room for everyone! Meticulously maintained, this gorgeous 5 bedroom, 4 bath home checks all the boxes for your discerning buyer! Gorgeous new landscaping and pavered driveway guide you through to double leaded glass doors that welcome you into a spacious foyer, living room and dining room, all overlooking a sparkling heated pool/spa and large outdoor living space! The dining area is large enough for family gatherings and includes a butler pantry with wine cooler and glass cabinet doors to showcase your treasures. As you pass through the elegant living room you will be greeted by a gourmet kitchen, truly a chef’s delight, with a breakfast nook. A large center island, stainless steel appliances, granite counter tops, 42” cabinets, and large walk-in pantry, are just a few of the fabulous features designed with family in mind. Double your entertaining space with the jewel of the home – 2 walls of sliding glass doors, connecting the family room with an outdoor oasis! Lush landscaping, gated backyard and the beautiful pool and spa are ideal for all your entertaining! The downstairs master suite is truly a retreat! The bay window sitting area, brand new lush carpeting, pretty tray ceiling, lanai access, his and hers walk in closets and an en-suite bath straight out of a magazine makes this a room you will want to escape to at the end of the day. You will find four more generously sized bedrooms with ample closet space and beautiful hard wood floors in two of them. New carpeting continues upstairs as you enter a large bonus room perfect for your gamers or a family movie night. The fifth bedroom and full bath upstairs provides perfect space for your guests. FishHawk offers residents access to A rated schools, community parks, pools, playgrounds, fitness, rec centers, tennis courts, walking trails, and much more. This is a spectacular home in a fantastic neighborhood, call today to schedule your viewing! This home is a MUST SEE!
Location
State FL
County Hillsborough
Community Fishhawk Chapman Crossing Phas
Zoning PD
Interior
Interior Features Ceiling Fans(s), Crown Molding, Eat-in Kitchen, High Ceilings, Kitchen/Family Room Combo, Living Room/Dining Room Combo, Open Floorplan, Pest Guard System, Solid Wood Cabinets, Split Bedroom, Stone Counters, Thermostat, Tray Ceiling(s), Walk-In Closet(s), Window Treatments
Heating Central
Cooling Central Air
Flooring Carpet, Ceramic Tile, Wood
Fireplace false
Appliance Built-In Oven, Cooktop, Dishwasher, Disposal, Exhaust Fan, Gas Water Heater, Microwave, Tankless Water Heater
Exterior
Exterior Feature Fence, Irrigation System, Outdoor Grill, Rain Gutters, Sidewalk, Sliding Doors, Sprinkler Metered
Garage Spaces 3.0
Pool Child Safety Fence, Gunite, Heated, In Ground, Lighting, Screen Enclosure
Community Features Deed Restrictions, Fitness Center, Gated, Park, Playground, Pool, Sidewalks, Tennis Courts
Utilities Available Cable Connected, Electricity Connected, Fiber Optics, Natural Gas Connected, Phone Available, Public, Sprinkler Meter, Street Lights, Underground Utilities, Water Connected
Waterfront false
View Pool
Roof Type Shingle
Attached Garage true
Garage true
Private Pool Yes
Building
Entry Level Two
Foundation Slab
Lot Size Range 1/4 to less than 1/2
Builder Name Arthur Rutenberg
Sewer Public Sewer
Water Public
Structure Type Block,Stucco
New Construction false
Construction Status Appraisal,Financing,Inspections
Schools
Elementary Schools Fishhawk Creek-Hb
Middle Schools Randall-Hb
High Schools Newsome-Hb
Others
Pets Allowed Yes
HOA Fee Include Pool,Pool
Senior Community No
Ownership Fee Simple
Monthly Total Fees $130
Acceptable Financing Cash, Conventional, FHA, VA Loan
Membership Fee Required Required
Listing Terms Cash, Conventional, FHA, VA Loan
Special Listing Condition None
Read Less Info
Want to know what your home might be worth? Contact us for a FREE valuation!

Amerivest Pro-Team
yourhome@amerivest.realestateOur team is ready to help you sell your home for the highest possible price ASAP

© 2024 My Florida Regional MLS DBA Stellar MLS. All Rights Reserved.
Bought with REALTY PARTNERS LLC
Get More Information

Real Estate Company







