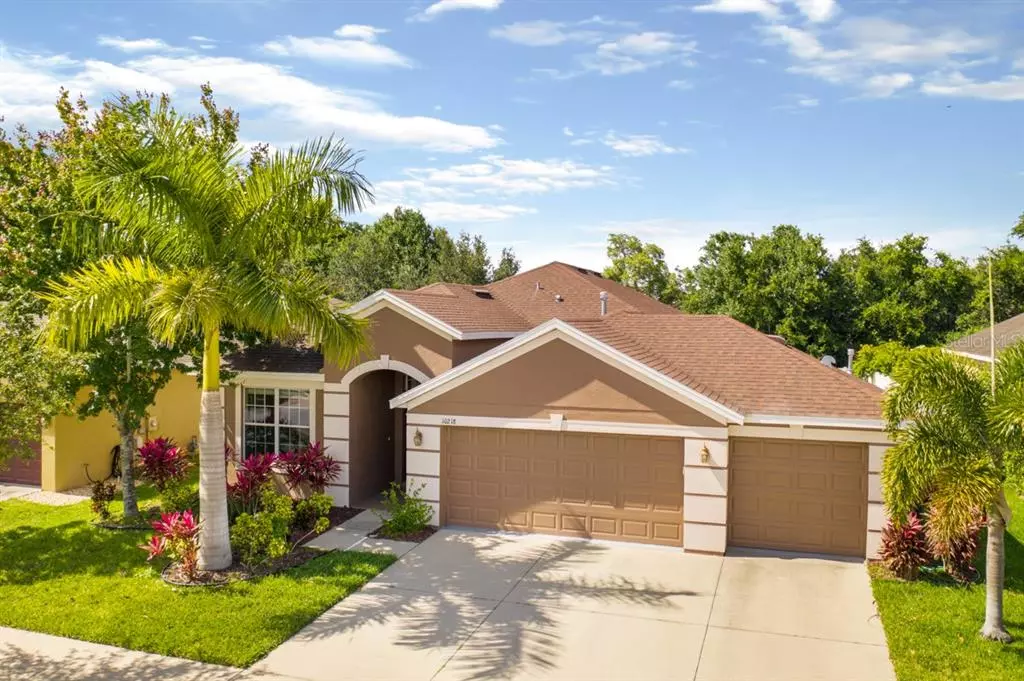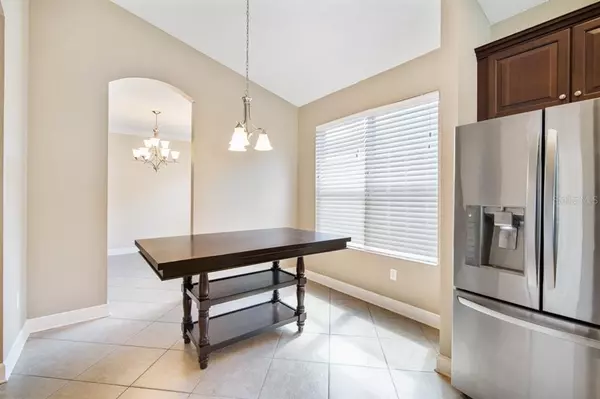$320,000
$309,999
3.2%For more information regarding the value of a property, please contact us for a free consultation.
3 Beds
2 Baths
2,051 SqFt
SOLD DATE : 05/29/2021
Key Details
Sold Price $320,000
Property Type Single Family Home
Sub Type Single Family Residence
Listing Status Sold
Purchase Type For Sale
Square Footage 2,051 sqft
Price per Sqft $156
Subdivision Avelar Creek North
MLS Listing ID U8121960
Sold Date 05/29/21
Bedrooms 3
Full Baths 2
Construction Status No Contingency
HOA Fees $16/ann
HOA Y/N Yes
Year Built 2012
Annual Tax Amount $5,768
Lot Size 7,840 Sqft
Acres 0.18
Property Description
The one you have been waiting for! Clean & Crisp and most importantly MOVE IN READY! Wait until you see all the UPDATES! This Avelar Creek Home built in 2012 has OUTSTANDING CURB APPEAL with amazing landscaping. As you enter this spacious home you will immediately appreciate all the architectural details this Taylor Morrison build has to offer. It features an Office/Den and split floorplan. Custom ceramic tile throughout and Full Pocket Sliding Glass Door leading to outside patio with vinyl fencing. The kitchen will live up to your expectations with custom cabinetry , backsplash, granite countertops, and stainless steel appliances. EASY EASY EASY SHOW! Original Owner installed high end smoke detectors with carbon monoxide monitoring with a 10 year transferrable warranty! This 2012 build also has an upgrade (several thousand dollars) of a Radiant barrier at construction bringing approximately a 40 degree temp change in attic to save on utilities. Your gain. The LOCATION is just right, minutes from Hwy 75, Brandon, easy commute to Tampa and all the shopping, schools, and restaurants!
Location
State FL
County Hillsborough
Community Avelar Creek North
Zoning PD
Rooms
Other Rooms Den/Library/Office, Family Room, Formal Dining Room Separate
Interior
Interior Features Ceiling Fans(s), Eat-in Kitchen, Kitchen/Family Room Combo, Solid Surface Counters, Solid Wood Cabinets, Split Bedroom, Walk-In Closet(s)
Heating Central
Cooling Central Air
Flooring Carpet, Laminate, Tile
Fireplace false
Appliance Dishwasher, Disposal, Electric Water Heater, Range, Range Hood, Refrigerator
Laundry Inside
Exterior
Exterior Feature Fence, Irrigation System, Rain Gutters, Sliding Doors
Garage Driveway, Garage Door Opener
Garage Spaces 3.0
Community Features Pool
Utilities Available Public
Amenities Available Clubhouse, Pool
Waterfront false
Roof Type Shingle
Parking Type Driveway, Garage Door Opener
Attached Garage true
Garage true
Private Pool No
Building
Entry Level One
Foundation Slab
Lot Size Range 0 to less than 1/4
Sewer Public Sewer
Water Public
Structure Type Block,Stucco
New Construction false
Construction Status No Contingency
Schools
Elementary Schools Collins-Hb
Middle Schools Eisenhower-Hb
High Schools East Bay-Hb
Others
Pets Allowed Yes
Senior Community No
Ownership Fee Simple
Monthly Total Fees $16
Acceptable Financing Cash, Conventional, FHA, VA Loan
Membership Fee Required Required
Listing Terms Cash, Conventional, FHA, VA Loan
Special Listing Condition None
Read Less Info
Want to know what your home might be worth? Contact us for a FREE valuation!

Amerivest 4k Pro-Team
yourhome@amerivest.realestateOur team is ready to help you sell your home for the highest possible price ASAP

© 2024 My Florida Regional MLS DBA Stellar MLS. All Rights Reserved.
Bought with RE/MAX REALTY UNLIMITED
Get More Information

Real Estate Company







